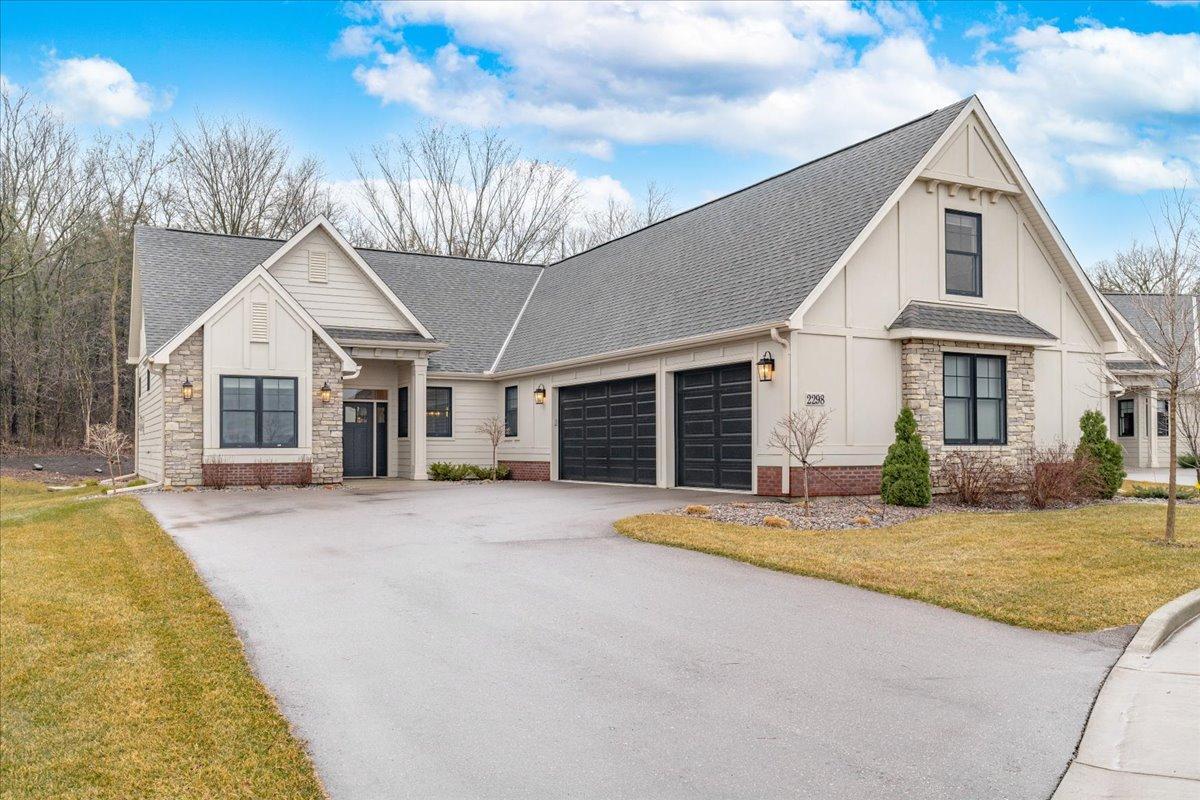Hudson, WI 54016
MLS# 6533215
4 beds | 3 baths | 2676 sqft

































Property Description
Here is your opportunity to own a newer pre-existing Executive Villa at Park Place Village. Experience a life of ease and comfort. You will appreciate impressive craftsmanship with a spacious floor plan crafted by premium builder Divine Custom Homes. Step inside to experience the executive ambiance, with four bedrooms and three bathrooms designed for luxurious living. Enjoy energy-efficient living with amazing natural light, complemented by a private patio for serene outdoor moments. No detail is spared, with exquisite finishes, a vaulted ceiling and a three-car garage for added convenience. With the exterior grounds meticulously maintained by an association, you can simply relax and enjoy your sanctuary. Luxury maintenance free one level living nestled in with future walking trails and a ballpark. Welcome Home to the epitome of modern elegance. Park Place Village, a Premier Simply Living Community designed and built for accomplished individuals like you.
| Room Name | Dimensions | Level |
| Fourth (4th) Bedroom | 14x12 | Upper |
| Mud Room | 6x13 | Main |
| Foyer | 8x7 | Main |
| Third (3rd) Bedroom | 12x11 | Main |
| Laundry | 6x12 | Main |
| First (1st) Bedroom | 17x14 | Main |
| Second (2nd) Bedroom | 13x11 | Main |
| Dining Room | 13x14 | Main |
| Kitchen | 12x14 | Main |
| Living Room | 18x19 | Main |
Listing Office: Epique Realty
Last Updated: May - 14 - 2024

The data relating to real estate for sale on this web site comes in part from the Broker Reciprocity SM Program of the Regional Multiple Listing Service of Minnesota, Inc. The information provided is deemed reliable but not guaranteed. Properties subject to prior sale, change or withdrawal. ©2024 Regional Multiple Listing Service of Minnesota, Inc All rights reserved.



