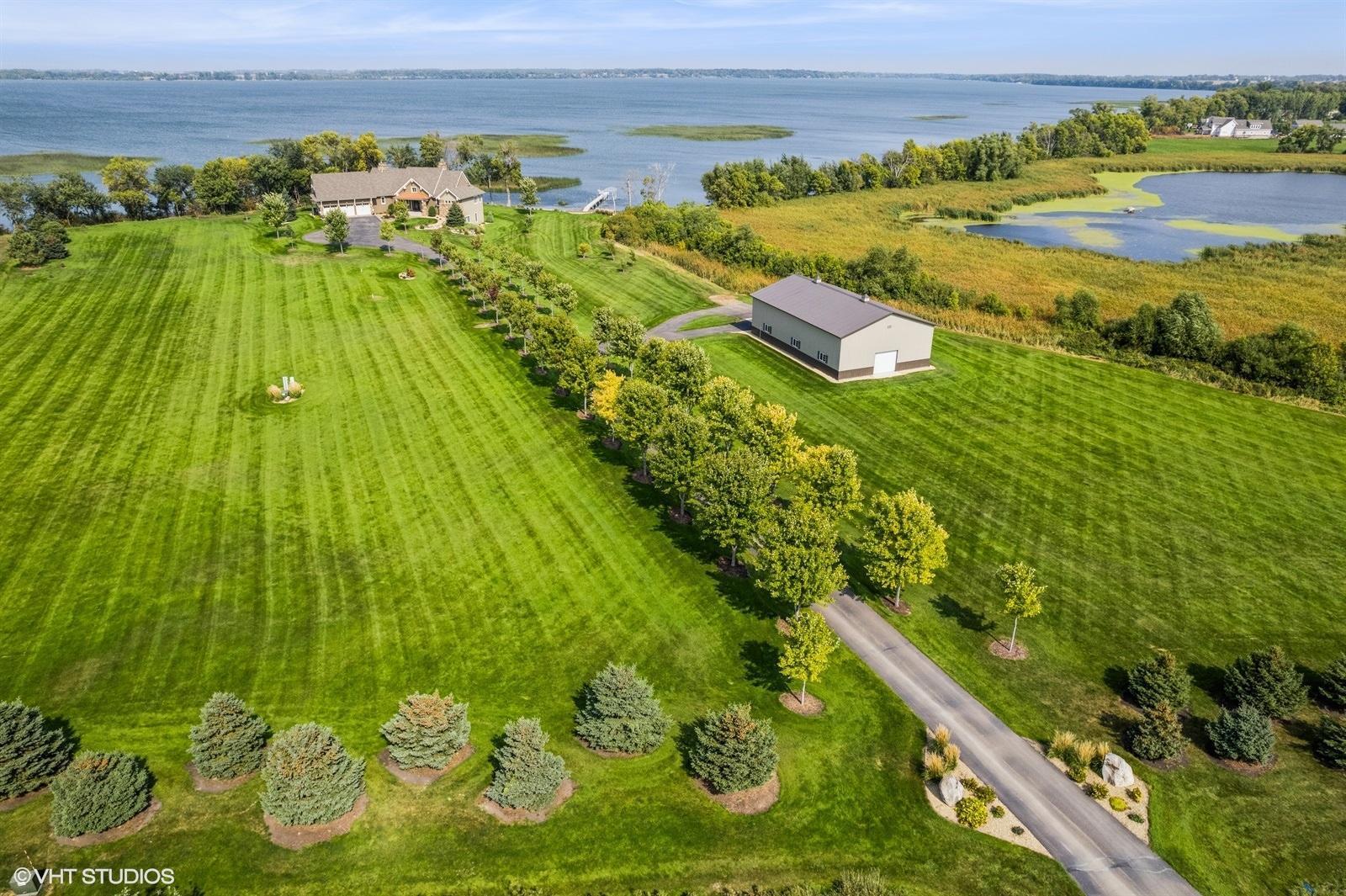Glenwood, MN 56334
MLS# 6503151
5 beds | 4 baths | 5591 sqft























































Property Description
Prepare to be absolutely mesmerized by this exceptional lakefront home, a true architectural masterpiece inspired by the visionary Tom Rauscher. The use of timbers and vaulted ceilings along with panoramic lake views are unmatched. Custom cabinets with Wolf appliances and granite countertops grace the gourmet kitchen. The lakeside primary suite is a true sanctuary, boasting dual vanities, a lavish soaker tub and a stunning tile shower. The walk-out basement boasts a wet bar/kitchenette, perfect for entertaining. A custom wine cellar capable of holding an astounding 1,200 bottles. A real wood fireplace, garnished with slate stone, serves as the heart of the home. The property sprawls across an impressive 18 acres, offering an astonishing 1,100 feet of level beachfront. For those who love their toys and hobbies, a spacious 64x40 shop awaits your projects. Don't miss the opportunity to make it yours and experience a life of lakefront luxury like no other.
| Room Name | Dimensions | Level |
| Family Room | 19x17 | Lower |
| Family Room | 19x18 | Main |
| Office | 10x5 | Upper |
| Fourth (4th) Bedroom | 14x13 | Lower |
| Fifth (5th) Bedroom | 13x13 | Lower |
| Second (2nd) Bedroom | 12x12 | Upper |
| Third (3rd) Bedroom | 18x16 | Upper |
| Mud Room | 8x7 | Main |
| First (1st) Bedroom | 17x14 | Main |
| Foyer | 10x8 | Main |
| Laundry | 10x5 | Main |
| Kitchen | 27x13 | Main |
| Dining Room | 13x10 | Main |
Listing Office: Coldwell Banker Realty
Last Updated: May - 04 - 2024

The data relating to real estate for sale on this web site comes in part from the Broker Reciprocity SM Program of the Regional Multiple Listing Service of Minnesota, Inc. The information provided is deemed reliable but not guaranteed. Properties subject to prior sale, change or withdrawal. ©2024 Regional Multiple Listing Service of Minnesota, Inc All rights reserved.



