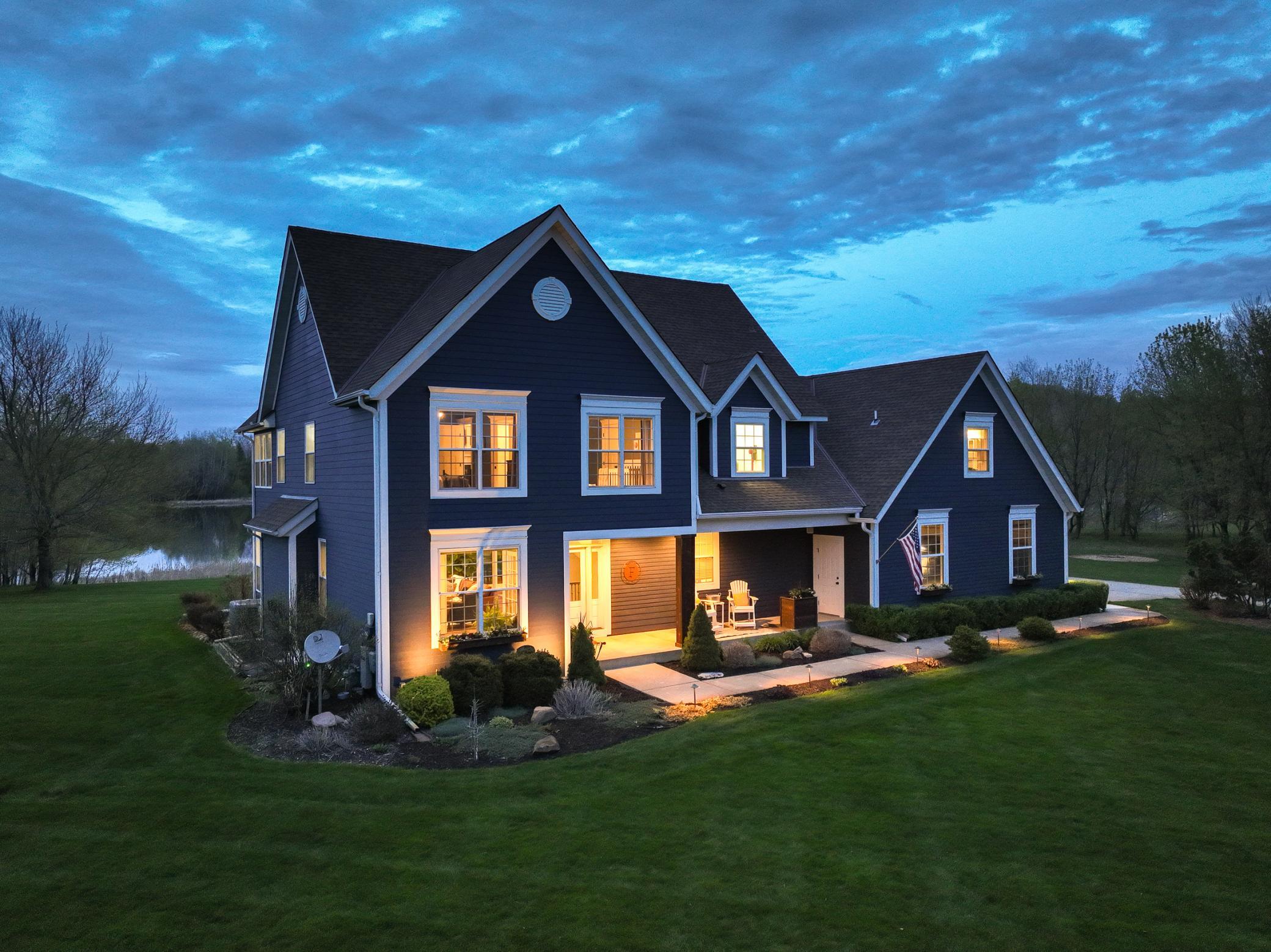Lakeville, MN 55044
MLS# 6527949
Status: Pending
4 beds | 4 baths | 5290 sqft

















































































Property Description
Unparalleled Acreage Lifestyle Awaits! Brilliantly Designed, this Home is Incredibly Grand & Surprisingly Cozy! Nestled on a Private 3.85 Acre Lot backing to the tranquil waters of Pettit Wildlife Pond in one of the most coveted Lakeville Locations! Amazing Views of Nature, Wildlife & Shimmering Water. Gorgeous Great Room Design w/ Red Oak Hardwood Flooring, Fireplace & Built-ins. Open Floor Plan, perfect for Today's Lifestyle. Sun Room w/ Spectacular Views & Fireplace. Gourmet Kitchen is sure to please the Chef! Main Level also offers Front Den, Stunning Staircase, & Custom Red Oak Hardwood Flooring. Relax and Retreat to the Primary Suite w/ Hardwood Flooring, Fireplace, Vaulted Ceilings, 2nd Sun Room & Fully Renovated Luxury Bath. Generous Bedrooms, updated Baths, Finished Lower Level Family Room & Gym. Updated Furnace, AC, & Windows. 5-Car Heated Garage Spaces, Hardie Board Siding, Irrigation System, Extra Lot Available Next Door! Open Houses Sat May 4th & Sun May 5th, 12pm-3pm.
| Room Name | Dimensions | Level |
| Laundry | 11x9 | Upper |
| Family Room | 27x27 | Lower |
| Third (3rd) Bedroom | 12x11 | Upper |
| Fourth (4th) Bedroom | 27x20 | Upper |
| Second (2nd) Bedroom | 16x11 | Upper |
| Sitting Room | 15x15 | Upper |
| First (1st) Bedroom | 25x16 | Upper |
| Primary Bath | 16x14 | Upper |
| Foyer | 16x6 | Main |
| Mud Room | 10x7 | Main |
| Office | 12x12 | Main |
| Kitchen | 18x15 | Main |
| Great Room | 19x15 | Main |
| Dining Room | 21x11 | Main |
| Deck | 19x18 | Main |
| Porch | Main | |
| Exercise Room | 29x17 | Lower |
Listing Office: RE/MAX Results
Last Updated: May - 07 - 2024

The data relating to real estate for sale on this web site comes in part from the Broker Reciprocity SM Program of the Regional Multiple Listing Service of Minnesota, Inc. The information provided is deemed reliable but not guaranteed. Properties subject to prior sale, change or withdrawal. ©2024 Regional Multiple Listing Service of Minnesota, Inc All rights reserved.

 Floor Plans 23421 Grandview Trail
Floor Plans 23421 Grandview Trail 

