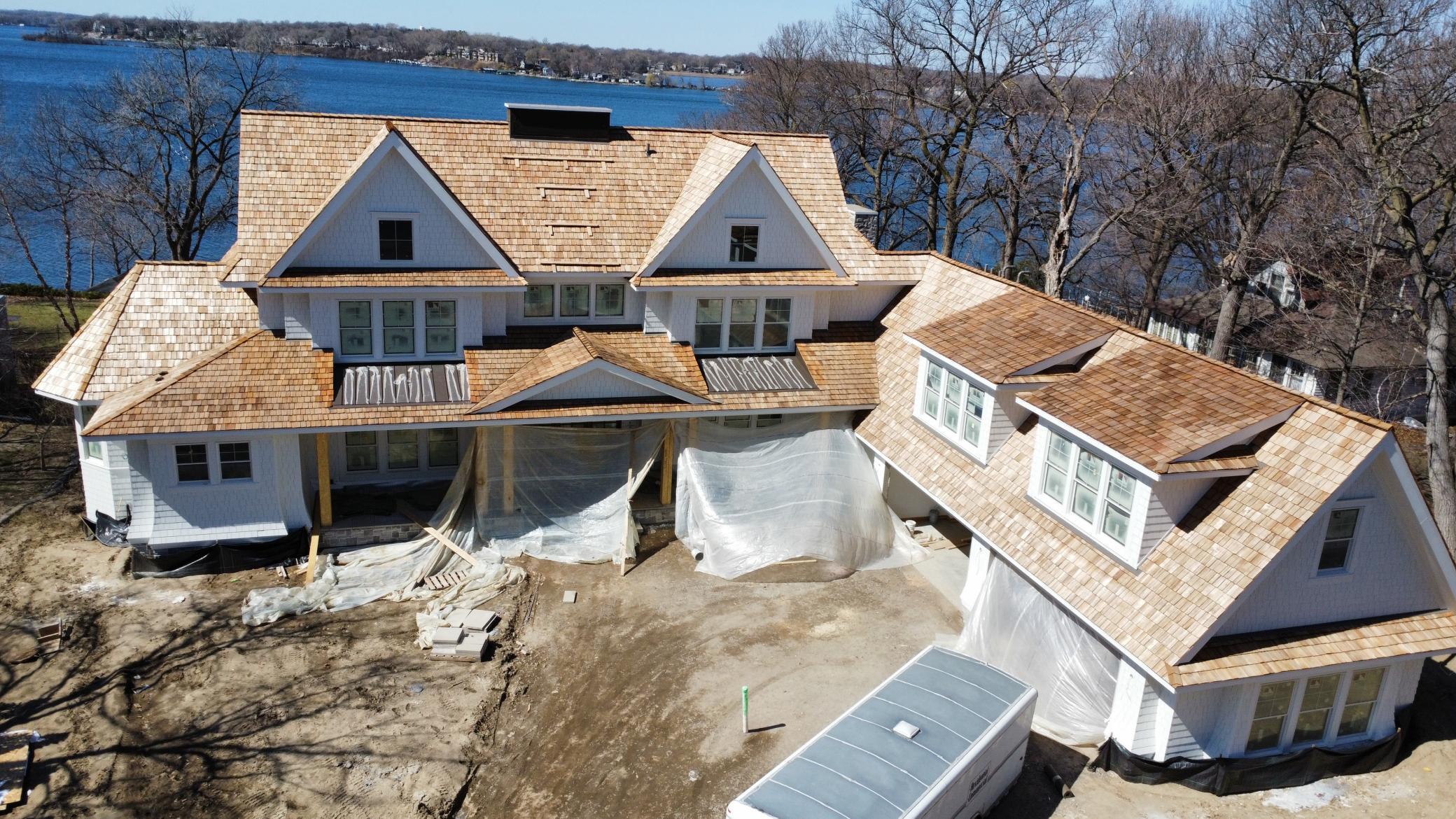Wayzata, MN 55391
MLS# 6507340
6 beds | 7 baths | 9469 sqft




















Property Description
Introducing this exquisite Lake Minnetonka new construction residence with an impressive 121’ of sandy shoreline & awe-inspiring panoramic southwesterly views. This custom floor plan offers breathtaking vistas from virtually every corner & high levels of architectural details throughout. Boasting an opulent main-floor owner's suite with a luxurious spa bath, a fully-equipped chef's kitchen with working pantry, a sun-drenched sunroom with full bar connected to outdoor patios & a wellness center to rejuvenate your senses. Additionally, indulge in leisure activities with a golf/sports simulator room, an entertainment hub in the media room, a convenient nanny's apartment and a capacious four-car garage. The architectural vision is masterfully crafted by renowned Alexander Design Group, while the esteemed NIH Homes oversees the meticulous construction process. In case this particular offering doesn't align with your preferences, we also have other prime Lake Minnetonka properties available.
| Room Name | Dimensions | Level |
| Exercise Room | 15x13 | Lower |
| Media Room | 23x17 | Lower |
| Amusement Room | 20x17 | Lower |
| First (1st) Bedroom | 17x14 | Main |
| Office | 17x12 | Main |
| Third (3rd) Bedroom | 15x14 | Upper |
| Second (2nd) Bedroom | 15x12 | Upper |
| Fifth (5th) Bedroom | 14x13 | Upper |
| Fourth (4th) Bedroom | 17x12 | Upper |
| Game Room | 22x18 | Lower |
| Bonus Room | 21x20 | First |
| Kitchen | 22x14 | Main |
| Great Room | 21x18 | Main |
| Dining Room | 16x14 | Main |
| Bar/Wet Bar Room | 16x10 | Main |
Listing Office: Compass
Last Updated: May - 12 - 2024

The data relating to real estate for sale on this web site comes in part from the Broker Reciprocity SM Program of the Regional Multiple Listing Service of Minnesota, Inc. The information provided is deemed reliable but not guaranteed. Properties subject to prior sale, change or withdrawal. ©2024 Regional Multiple Listing Service of Minnesota, Inc All rights reserved.



