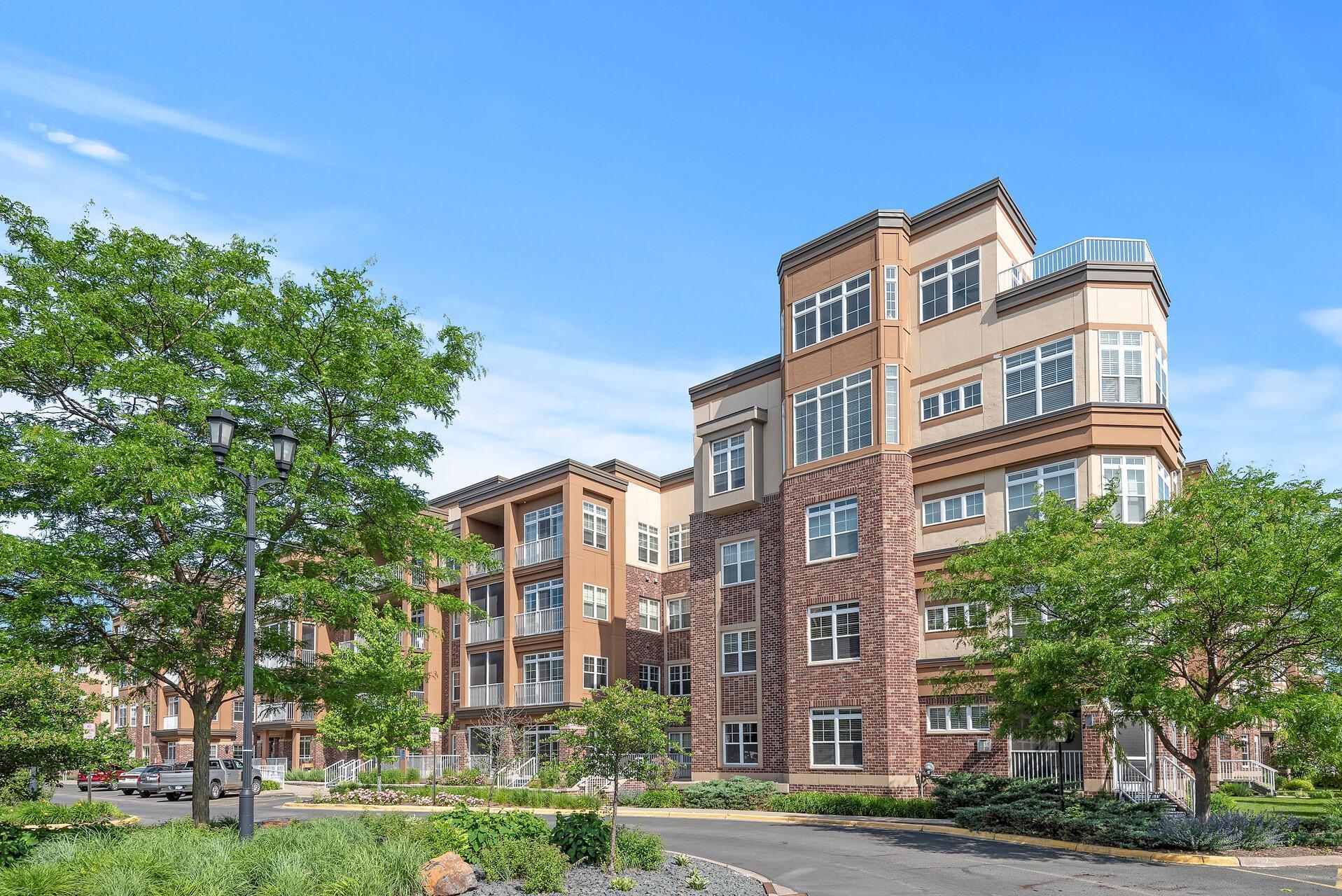Minneapolis, MN 55421
MLS# 5769057
Status: Closed
2 beds | 2 baths | 1440 sqft





























Property Description
This gorgeous condo has so many things to love! Tons of bright natural light flow into the large living room windows and through the spacious dining room and kitchen. The kitchen features solid surface countertops, stainless steel appliances, tile flooring, and a pantry cabinet with pull-out drawers. The condo affords space for both an eat-in kitchen and a formal dining room. Enter through the double doors to the large master bedroom, which boasts of his and hers closets and an ensuite bathroom with a dual sink vanity and separate shower and soaking tub. The second bedroom also opens through a large double-door entry. The home also features a large laundry room with wire shelving and a separate full bathroom. The building features amenities such as an exercise room and a guest room that can be rented by the day for out-of-town visitors. Located in the heart of shopping and restaurants this home is a must-see!
| Room Name | Dimensions | Level |
| Living Room | 15x14 | Main |
| Dining Room | 15x13 | Main |
| Kitchen | 17x10 | Main |
| First (1st) Bedroom | 17x13 | Main |
| Second (2nd) Bedroom | 15x10 | Main |
| Informal Dining Room | Main | |
| Foyer | 11x8 | Main |
| Primary Bath | 11x9 | Main |
| Laundry | 9x7 | Main |
| Patio | 8x20 | Main |
Listing Office: Keller Williams Classic Rlty NW
Last Updated: April - 15 - 2023

The data relating to real estate for sale on this web site comes in part from the Broker Reciprocity SM Program of the Regional Multiple Listing Service of Minnesota, Inc. The information provided is deemed reliable but not guaranteed. Properties subject to prior sale, change or withdrawal. ©2024 Regional Multiple Listing Service of Minnesota, Inc All rights reserved.



