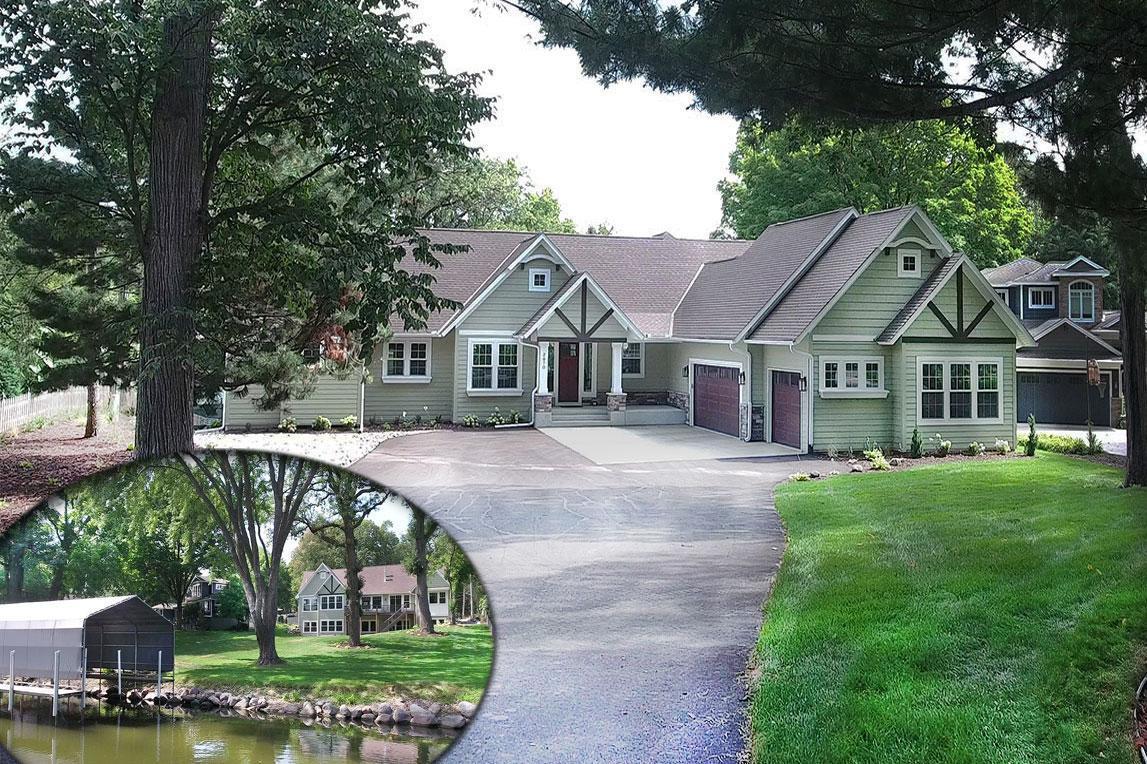Excelsior, MN 55331
MLS# 6442863
5 beds | 4 baths | 4388 sqft
















































Property Description
A unique opportunity to own a gorgeous new construction on the lake with unending upgrades and superb attention to the finest details. Beautiful architecture and highest quality construction coupled with the superb floor plan make this a very desirable opportunity on a rarely available area of the lake. This impressive custom built home offers primary living on the main level and a fully finished walkout lower level, and sits on a large private lot that's nearly an acre with 90 feet of waterfront on a inlet off Carman Bay. The open design with vaulted ceiling and oversized windows to enhance the open feeling in the home. The lovely selections and finishes bring it all together to make this an amazing place to call home!
| Room Name | Dimensions | Level |
| Foyer | 10x8 | Main |
| Office | 12x14 | Main |
| First (1st) Bedroom | 17x16 | Main |
| Laundry | 9x10 | Main |
| Second (2nd) Bedroom | 4x12 | Lower |
| Great Room | 20x16 | Main |
| Kitchen | 14x24 | Main |
| Dining Room | 14x8 | Main |
| Den | 12x12 | Main |
| Bar/Wet Bar Room | 11x9 | Lower |
| Third (3rd) Bedroom | 6x13 | Lower |
| Fourth (4th) Bedroom | 4x11 | Lower |
| Exercise Room | 6x16 | Lower |
| Family Room | 16x32 | Lower |
Listing Office: Edina Realty, Inc.
Last Updated: April - 30 - 2024

The data relating to real estate for sale on this web site comes in part from the Broker Reciprocity SM Program of the Regional Multiple Listing Service of Minnesota, Inc. The information provided is deemed reliable but not guaranteed. Properties subject to prior sale, change or withdrawal. ©2024 Regional Multiple Listing Service of Minnesota, Inc All rights reserved.

 FloorPlans
FloorPlans 

