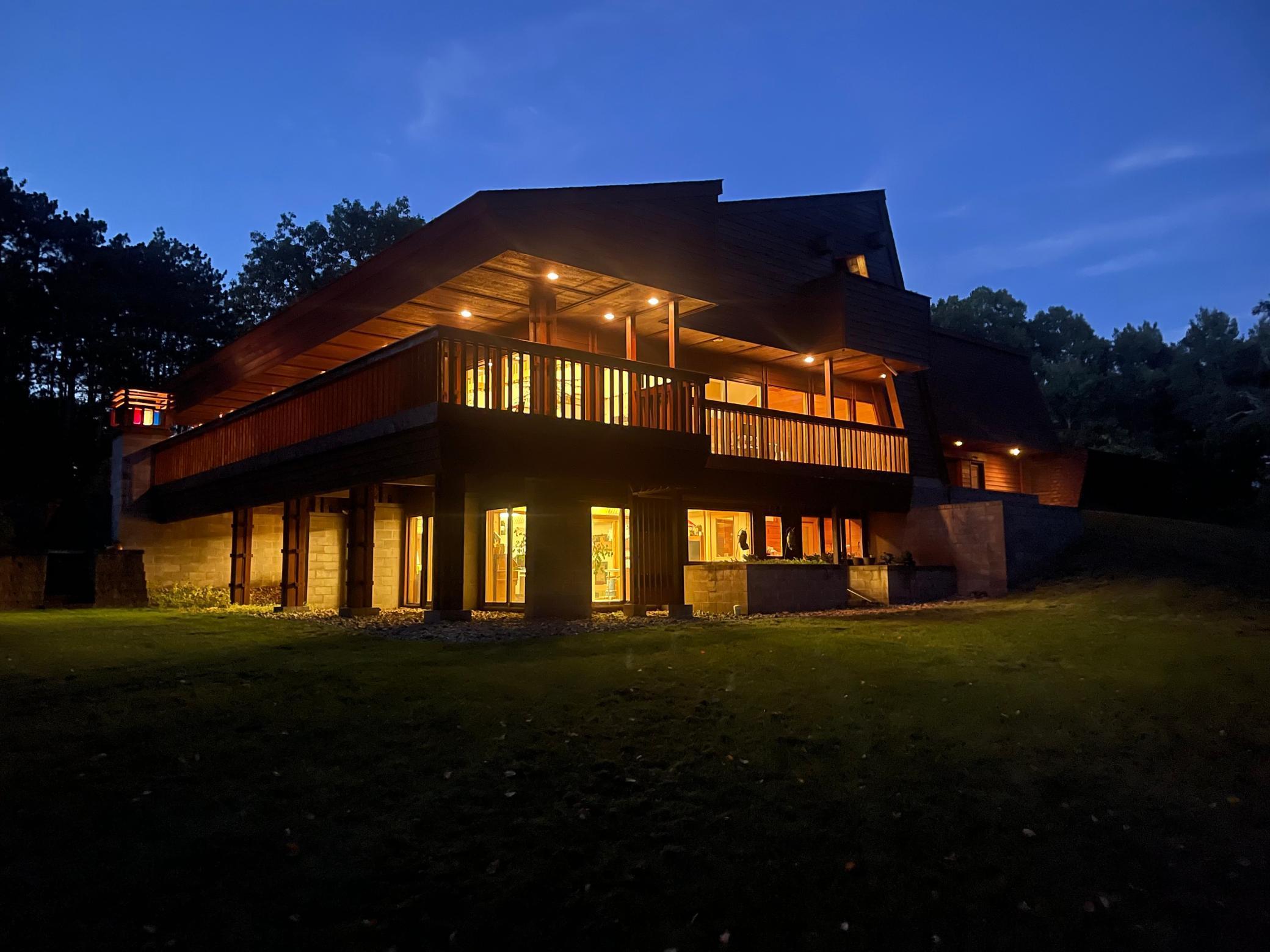Hudson, WI 54016
MLS# 6301380
2 beds | 4 baths | 5638 sqft













































Property Description
In Troy Burne Golf Village this beauty is on 4.78 acres. An architecturally designed home featuring Frank Lloyd Wright's key design elements in blending the outdoor space with the indoor space, and featuring sophisticated minimalistic natural finishes, linear design, illuminated and soaring ceilings, and floating staircases. The home features geothermal in-floor heating throughout all three levels, into the garage, and the workshop, and there are two wood-burning fireplaces. This beauty sits on 4.78 acres of wooded privacy and is ready for the new owner to create their own sanctuary.
| Room Name | Dimensions | Level |
| First (1st) Bedroom | 19x18 | Main |
| Second (2nd) Bedroom | 11x19 | Upper |
| Office | 14x21 | Lower |
| Deck | Main | |
| Deck | 10x3 | Upper |
| Deck | 3x7 | Upper |
| Loft | 12x17 | Upper |
| Great Room | 22x25 | Main |
| Dining Room | 10x29 | Main |
| Family Room | 20x33 | Lower |
| Kitchen | 18x15 | Main |
| Garage | 38x26 | Main |
| Garage | 27x31 | Main |
Listing Office: Keller Williams Premier Realty
Last Updated: April - 18 - 2024

The data relating to real estate for sale on this web site comes in part from the Broker Reciprocity SM Program of the Regional Multiple Listing Service of Minnesota, Inc. The information provided is deemed reliable but not guaranteed. Properties subject to prior sale, change or withdrawal. ©2024 Regional Multiple Listing Service of Minnesota, Inc All rights reserved.



