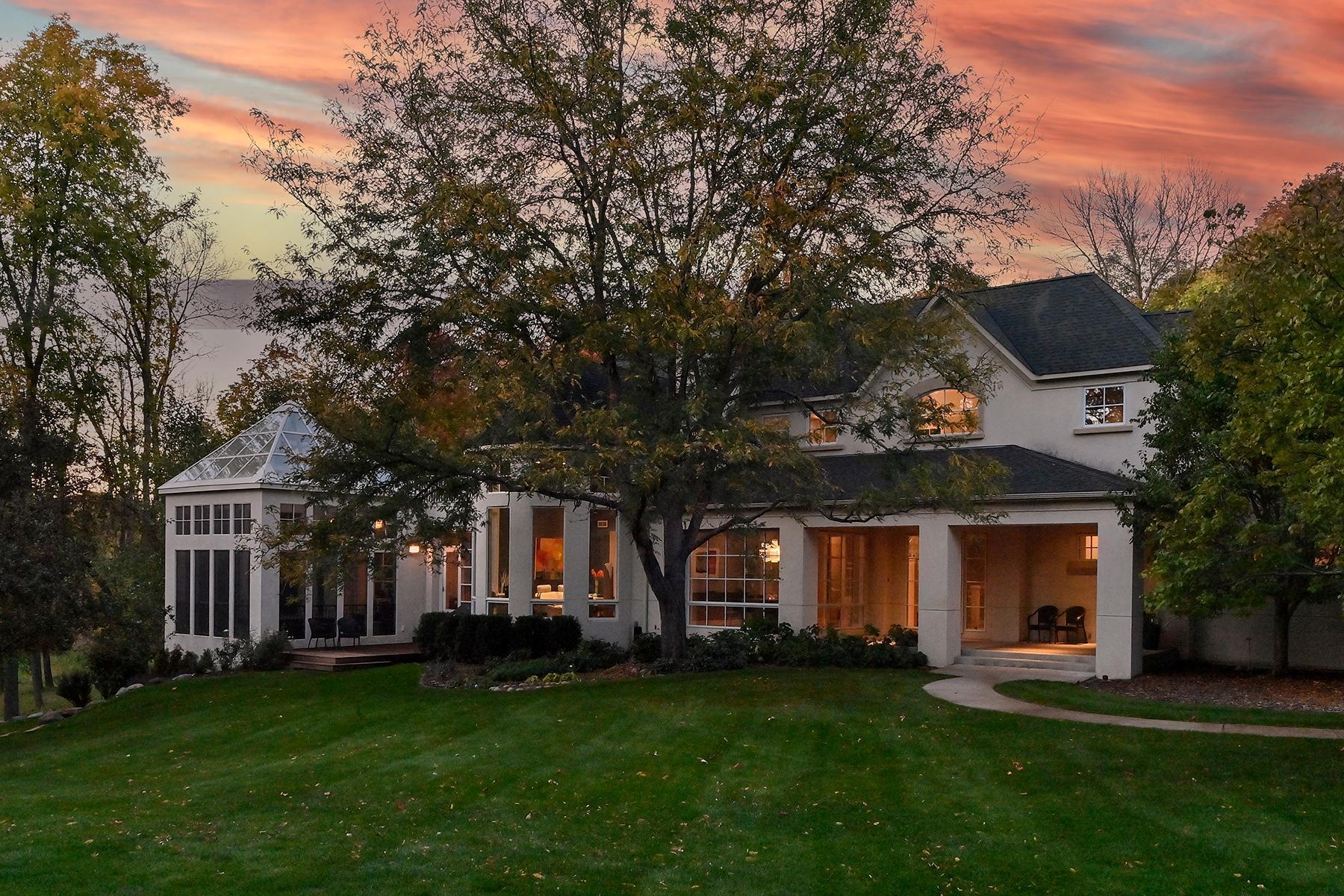Orono, MN 55356
MLS# 6443305
5 beds | 6 baths | 8512 sqft
































































Property Description
Mature pines, oaks, maples and birch wrap the perimeter of this beautifully landscaped 4 acre homesite. 1 mile to Orono schools, 1 block to the Luce Line trail. Walls of glass throughout lend views of colorful shrubs/perennials. A salt-water pool completes the appeal. A 3000 s.f. addition was completed in 2013 including a gorgeous master suite, additional garage space with a vaulted car lover refuge or golf simulator space above. A screened porch/spa with hot tub and casual entertaining space under vaulted glass create a solarium feel. Walkout lower level hobby/rec. room and workshop rooms were also added. Endless improvements to the original are detailed in the Supplement. 14, 11, and 9 ft. ceilings, 8 ft. doors, deluxe appliances, fixtures and mechanicals add to the fresh look & elegance. Generous room/spaces for guests, in-home office seclusion, in-law suite privacy, golf simulator space, or sunlit hobby rooms. Only 8 homes on this private street lend a quiet, peaceful feel.
| Room Name | Dimensions | Level |
| Library | 16x13 | Main |
| Screened Porch | 34x16 | Main |
| First (1st) Bedroom | 31x27 | Main |
| Hobby Room | 31x22 | Lower |
| Living Room | 20x14 | Main |
| Dining Room | 13x12 | Main |
| Kitchen | 20x18 | Main |
| Fourth (4th) Bedroom | 13x12 | Lower |
| Media Room | 20x15 | Lower |
| Exercise Room | 14x12 | Lower |
| Family Room | 23x17 | Lower |
| Fifth (5th) Bedroom | 13x10 | Lower |
| Second (2nd) Bedroom | 17x15 | Upper |
| Third (3rd) Bedroom | 17x12 | Upper |
Listing Office: Coldwell Banker Realty
Last Updated: May - 15 - 2024

The data relating to real estate for sale on this web site comes in part from the Broker Reciprocity SM Program of the Regional Multiple Listing Service of Minnesota, Inc. The information provided is deemed reliable but not guaranteed. Properties subject to prior sale, change or withdrawal. ©2024 Regional Multiple Listing Service of Minnesota, Inc All rights reserved.

 2900 Deer Run Trl. Improvements.pdf
2900 Deer Run Trl. Improvements.pdf 

