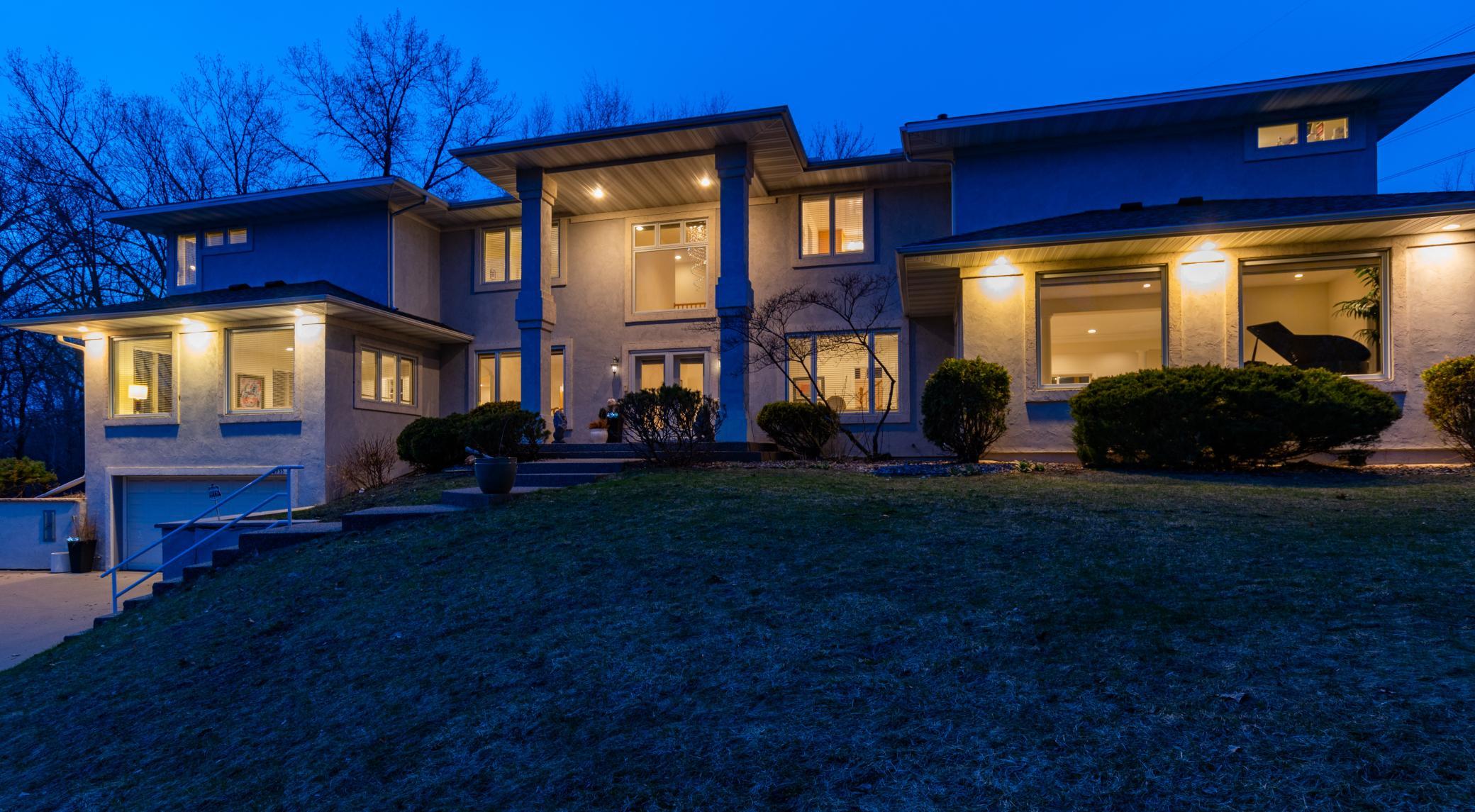Wayzata, MN 55391
MLS# 6512130
5 beds | 5 baths | 8569 sqft




































































Property Description
Sophisticated hilltop property with a contemporary feel, located in secluded upscale neighborhood. Architecturally designed for entertaining, featuring dramatic grand entrance w/fireplace, high ceilings, gracious room sizes, sun drenched rooms throughout, gallery art niches, in ceiling speakers throughout, main floor office, gourmet kitchen, incl. food warmer, instant hot water, compacter, breakfast room, screen porch, formal dining, formal living and comfortable casual living spaces. Master Bedroom retreat with fireplace, sitting area & balcony + 4 additional bedrooms, 2 full Jack & Jill baths and laundry on upper level. Convenient location near popular trails, Lake Minnetonka, parks, shopping & restaurants. Floor plans available in supplements.
| Room Name | Dimensions | Level |
| Informal Dining Room | 13x19 | Main |
| Family Room | 18x23 | Main |
| Sitting Room | 34x17 | Main |
| Office | 15x11 | Main |
| Living Room | 21x27 | Main |
| Dining Room | 15x16 | Main |
| Kitchen | 12x19 | Main |
| Screened Porch | 18x10 | Main |
| Amusement Room | 35x31 | Lower |
| Billiard Room | 23x18 | Lower |
| Flex Room | 24x19 | Lower |
| Third (3rd) Bedroom | 13x14 | Upper |
| Fourth (4th) Bedroom | 11x14 | Upper |
| Fifth (5th) Bedroom | 13x18 | Upper |
| Laundry | 8x14 | Upper |
| Foyer | 20x16 | Main |
| First (1st) Bedroom | 19x25 | Upper |
| Second (2nd) Bedroom | 15x13 | Upper |
Listing Office: CENTURY 21 Atwood
Last Updated: May - 14 - 2024

The data relating to real estate for sale on this web site comes in part from the Broker Reciprocity SM Program of the Regional Multiple Listing Service of Minnesota, Inc. The information provided is deemed reliable but not guaranteed. Properties subject to prior sale, change or withdrawal. ©2024 Regional Multiple Listing Service of Minnesota, Inc All rights reserved.

 Minnehaha Floor Plans.pdf
Minnehaha Floor Plans.pdf 

