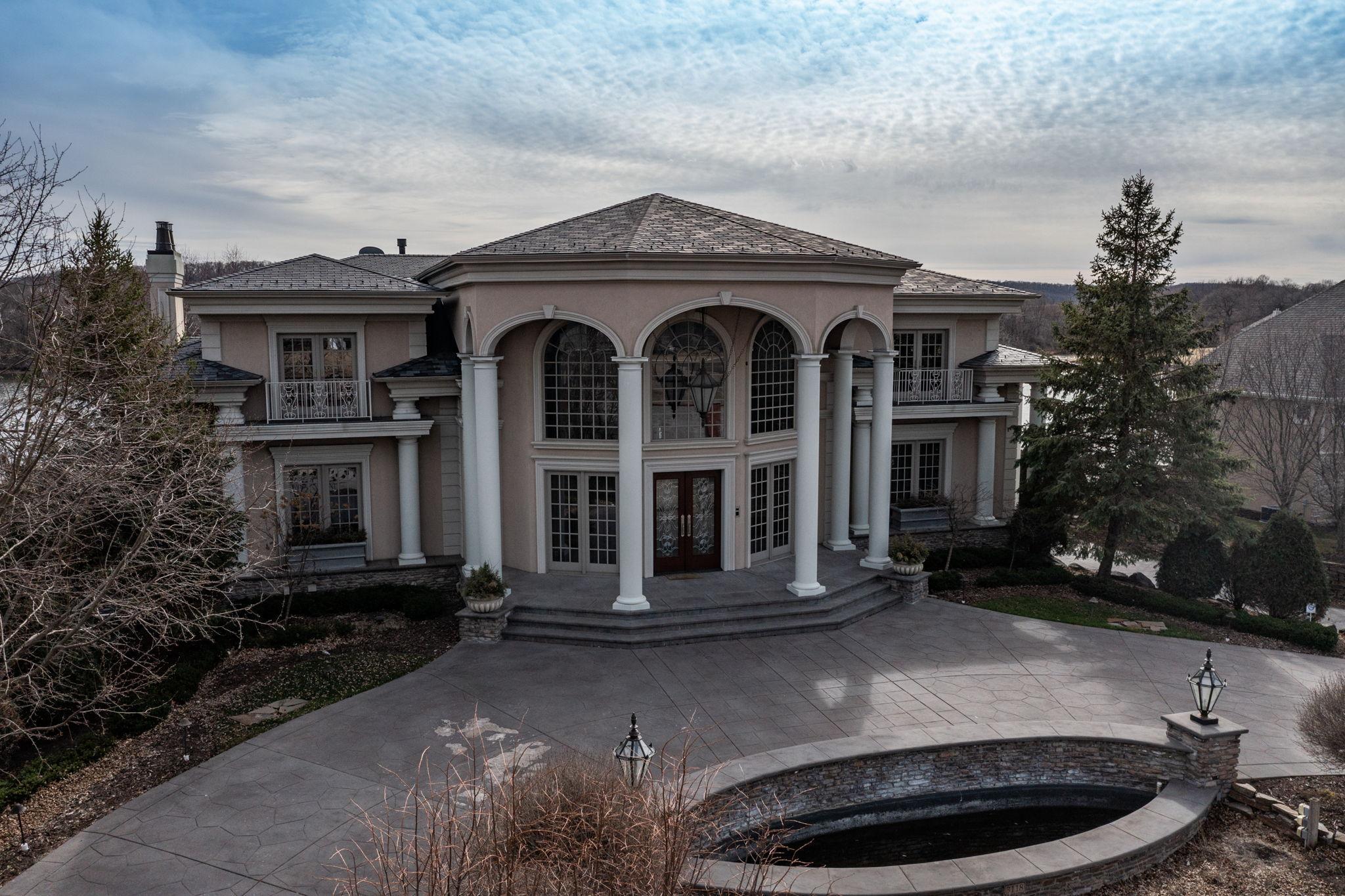Rochester, MN 55902
MLS# 6508201
4 beds | 7 baths | 11087 sqft






















































































Property Description
Exquisite doesn't begin to describe this amazing custom designed and build home with over $6.5 million spent at time of build. The detail and craftsmanship throughout this home will delight you as you walk through this amazing lakefront home. You will enjoy all the fabulous finishes and unique amenities thom offers: large 2 story entry, coffered, lighted and beamed ceilings, gourmet main kitchen, plus a complete impressive butlers area with full 2nd kitchen, pantry, laundry with office area. The large formal living room with built-ins, fireplace and ample size for a grand piano. The great room with 2 story ceiling and windows. Entertain in the amazing lower level with if full wet bar including all appliances, game room, theater room, large family room, workout room, plus an outstanding office of your dreams that could be the 4th bedroom. The outside won’t disappoint with the front fountains, heater driveway, large deck and large patios with amazing views of Bamber Lake.
| Room Name | Dimensions | Level |
| Third (3rd) Bedroom | 19x15 | Upper |
| Fourth (4th) Bedroom | 39x18 | Basement |
| Den | 15x14 | Basement |
| Living Room | 23x20 | Main |
| Dining Room | 20x20 | Main |
| Great Room | 24x24 | Main |
| Kitchen | 29x18 | Main |
| Dining Room | 14x14 | Main |
| Laundry | 16x13 | Main |
| Kitchen | 14x16 | Main |
| First (1st) Bedroom | 29x19 | Main |
| Second (2nd) Bedroom | 19x15 | Upper |
| Media Room | 19x18 | Basement |
| Library | 10x10 | Basement |
Listing Office: RE/MAX Results
Last Updated: March - 22 - 2024

The data relating to real estate for sale on this web site comes in part from the Broker Reciprocity SM Program of the Regional Multiple Listing Service of Minnesota, Inc. The information provided is deemed reliable but not guaranteed. Properties subject to prior sale, change or withdrawal. ©2024 Regional Multiple Listing Service of Minnesota, Inc All rights reserved.

 Seller_Property_DisclosureAlternative_St
Seller_Property_DisclosureAlternative_St 

