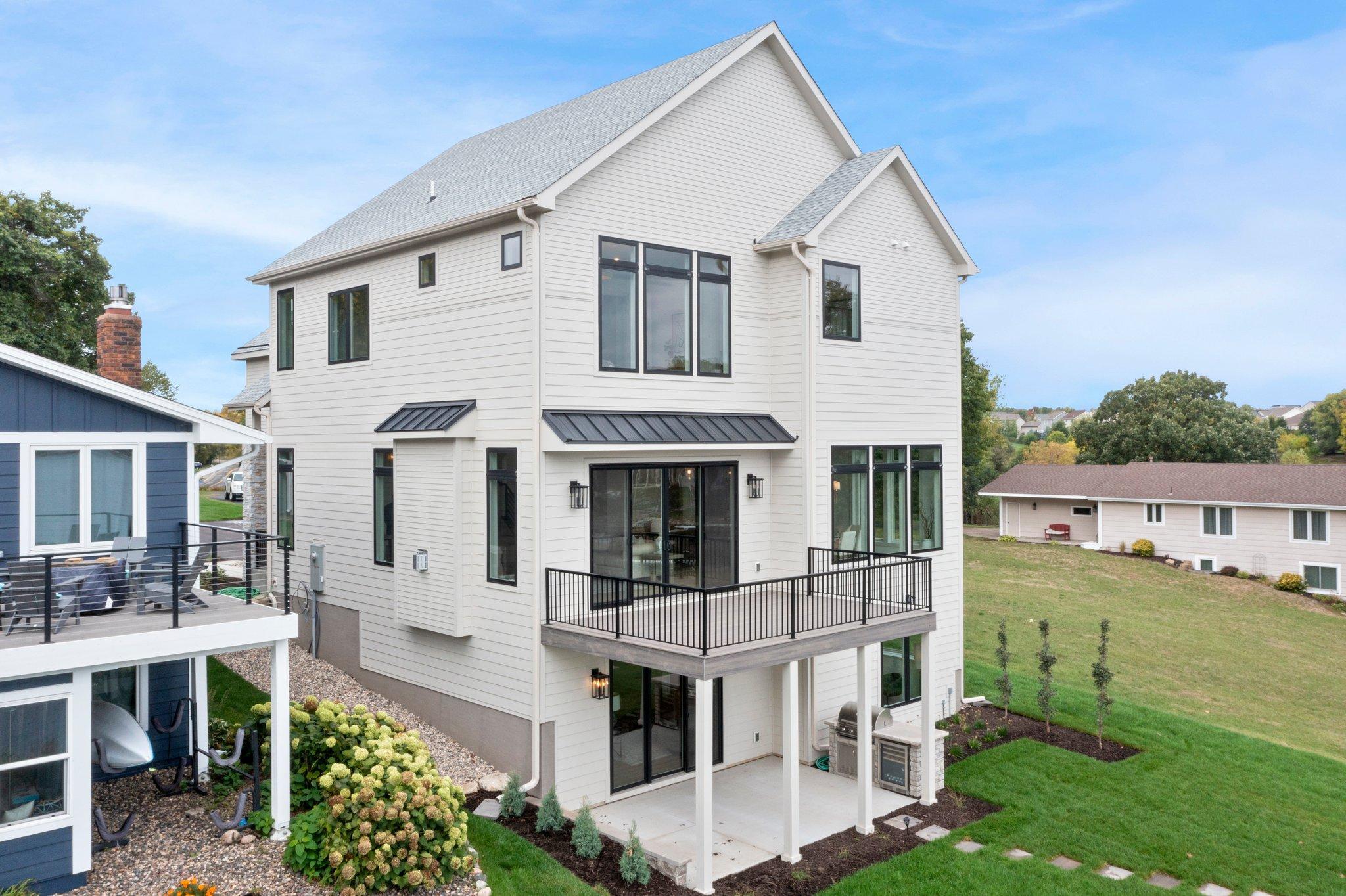Prior Lake, MN 55372
MLS# 6496357
Status: Pending
5 beds | 5 baths | 4298 sqft










































































Property Description
Welcome to this stunning new construction masterpiece by Fieldstone Family Homes nestled on the shores of Upper Prior Lake. Boasting a 50-foot-wide lot with an impressive 425 feet of depth, this property spans nearly half an acre, offering expansive outdoor space and breathtaking big water views. The heart of the home is the gourmet, Fischer & Paykael kitchen, equipped with a 48-inch range, built-in refrigerator, walk in working pantry all ready for entertaining. The great room features a brick faced, gas fireplace and fabulous views! The upper level primary suite boasts a soaking tub, full ceramic shower and heated floors This meticulously crafted home features four spacious bedrooms on the upper level, accompanied by convenient upper-level laundry facilities. The finished, walkout LL has a large Family Room complete with wet bar and fireplace, a flex room, 5th bedroom/office and 3/4 bath. Don't miss your opportunity to live at the lake everyday!
| Room Name | Dimensions | Level |
| Foyer | 10x8 | Main |
| Great Room | 23x21 | Main |
| Laundry | 12x8 | Upper |
| Mud Room | 9x6 | Main |
| Pantry (Walk-In) | 7x5 | Main |
| Dining Room | 6x7 | Main |
| Flex Room | 5x9 | Lower |
| Deck | 18x12 | Main |
| Family Room | 5x22 | Lower |
| Kitchen | 13x12 | Main |
| First (1st) Bedroom | 5x18 | Upper |
| Second (2nd) Bedroom | 17x13 | Upper |
| Third (3rd) Bedroom | 13x12 | Upper |
| Fourth (4th) Bedroom | 5x11 | Upper |
| Fifth (5th) Bedroom | 5x12 | Lower |
Listing Office: Fieldstone Real Estate Specialists
Last Updated: May - 07 - 2024

The data relating to real estate for sale on this web site comes in part from the Broker Reciprocity SM Program of the Regional Multiple Listing Service of Minnesota, Inc. The information provided is deemed reliable but not guaranteed. Properties subject to prior sale, change or withdrawal. ©2024 Regional Multiple Listing Service of Minnesota, Inc All rights reserved.



