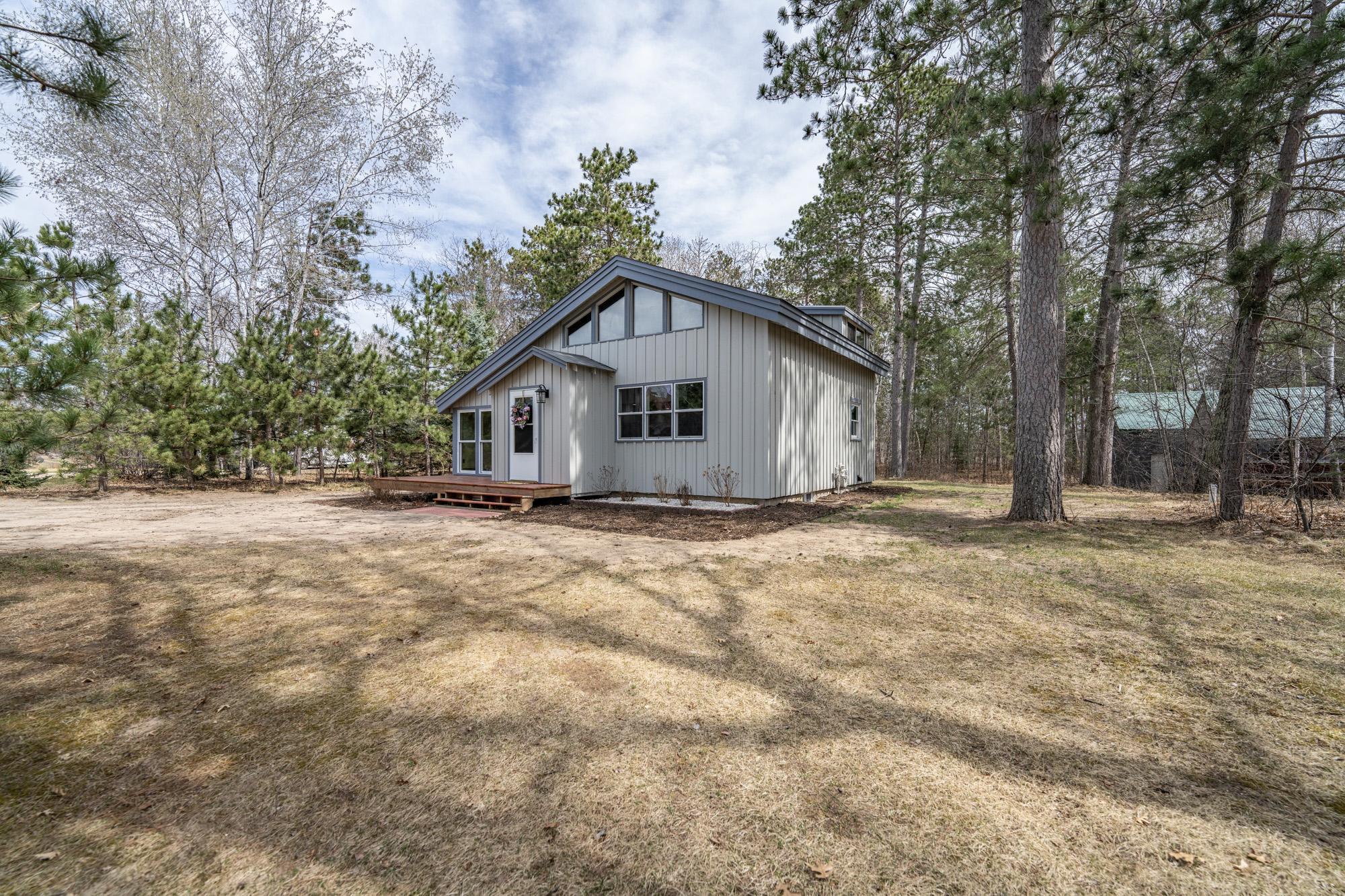Pequot Lakes, MN 56472
MLS# 6521789
2 beds | 2 baths | 1969 sqft












































Property Description
Experience lake life at this Pelican Lake access home which is nestled amidst mature pine trees. Recently remodeled, this home boasts 2 plus bedrooms, 2 bathrooms, craftsman updates, a vaulted ceiling, an open floor plan, stainless steel appliances, newer decks, and a loft you can use as a third bedroom. With association access conveniently located across the road in Stewarts Bay, you'll have easy access to Pelican Lake - known for its excellent fishing, recreational use, and entertainment options. Plus, the oversized insulated and heated 48x32 detached garage has a workshop with 10 ft sidewalls, 200-amp electric service and multiple 230-volt electric receptacles. You'll also enjoy excellent restaurants, entertainment, and premier golf courses nearby in the historic Breezy Point Resort. Don't miss out on this incredible opportunity to own a Pelican Lake access home right in the heart of the Lakes Area - come and see it for yourself!
| Room Name | Dimensions | Level |
| Kitchen | Main | |
| Living Room | Main | |
| Dining Room | 6x9 | Main |
| Loft | Upper | |
| Second (2nd) Bedroom | Lower | |
| First (1st) Bedroom | 4x10 | Main |
| Laundry | 8x8 | Lower |
Listing Office: Larson Group Real Estate/Kelle
Last Updated: April - 20 - 2024

The data relating to real estate for sale on this web site comes in part from the Broker Reciprocity SM Program of the Regional Multiple Listing Service of Minnesota, Inc. The information provided is deemed reliable but not guaranteed. Properties subject to prior sale, change or withdrawal. ©2024 Regional Multiple Listing Service of Minnesota, Inc All rights reserved.

 Plat
Plat 

