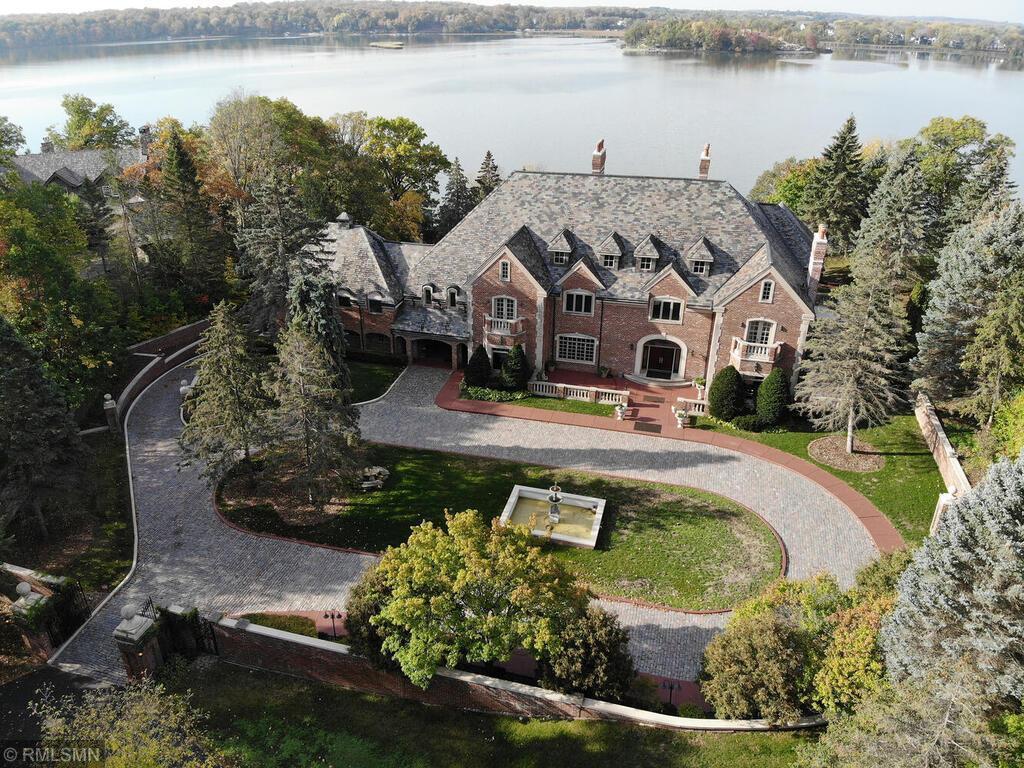Minnetrista, MN 55364
MLS# 6516106
4 beds | 12 baths | 16236 sqft

































Property Description
“Hawk's Nest” is a true Lake Minnetonka landmark! 192 FT of sandy SW facing lakeshore w/ panoramic lake views! This beautiful custom estate, inspired by a 1789 English manor, built in 1989, has a rich history and extensive updates. Cobblestones from Washington D.C., were said to have been traversed by President Abraham Lincoln. A former Vice President of the U.S. and other dignitaries have been guests. Landscape art by Allen Roehrig, whose work has been reviewed by Prince Philip. Private gated estate on 2.2 acres with incredible entertaining & private spaces. Amenities include a circular driveway, beach, great fishing, indoor & outdoor pools, multiple patios & balconies, lakeside heated porch, commercial elevator, grand 3-story foyer, 3 kitchens, 2,000 sq ft primary suite, 4th level ballroom, pub & billiards, library, office, formal dining, exercise room, sauna, wine cellar, 10 fireplaces, stunning spiral staircase, 2 guest apartments, 7 heated garage stalls, security system, & more.
| Room Name | Dimensions | Level |
| Second (2nd) Bedroom | 16x11 | Main |
| Second (2nd) Bedroom | 25x23 | Upper |
| Kitchen | 15x12 | Main |
| Library | 25x17 | Main |
| Hearth Room | 16x11 | Main |
| Dining Room | 21x18 | Main |
| Great Room | 28x20 | Main |
| Office | 15x13 | Lower |
| Family Room | 25x21 | Lower |
| Bar/Wet Bar Room | 25x14 | Third |
| Amusement Room | 32x28 | Third |
| Fourth (4th) Bedroom | 22x17 | Upper |
| Third (3rd) Bedroom | 22x19 | Upper |
| First (1st) Bedroom | 22x19 | Main |
Listing Office: Lakes Sotheby's International
Last Updated: April - 23 - 2024

The data relating to real estate for sale on this web site comes in part from the Broker Reciprocity SM Program of the Regional Multiple Listing Service of Minnesota, Inc. The information provided is deemed reliable but not guaranteed. Properties subject to prior sale, change or withdrawal. ©2024 Regional Multiple Listing Service of Minnesota, Inc All rights reserved.



