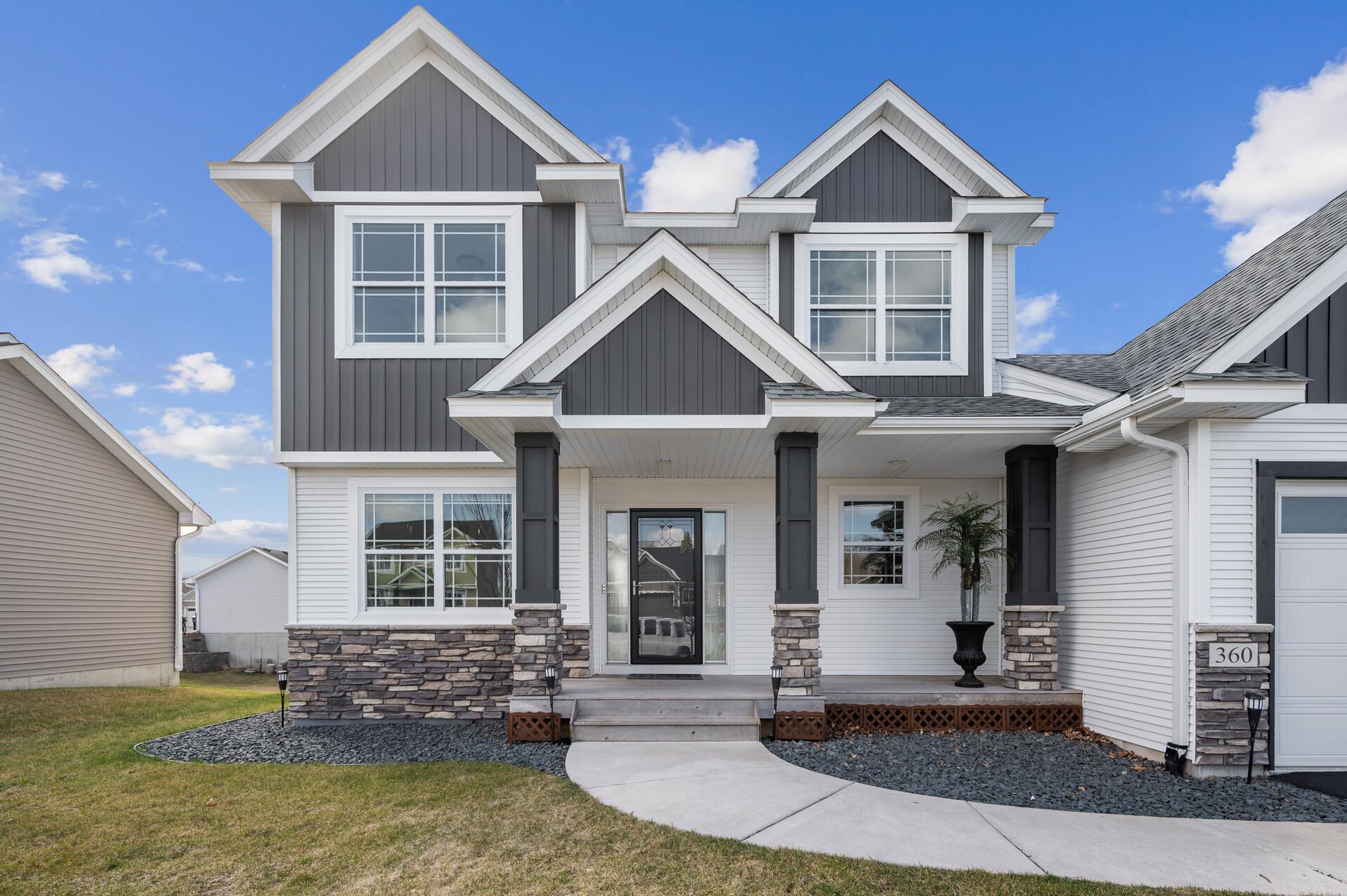Andover, MN 55304
MLS# 6522179
4 beds | 4 baths | 3190 sqft













































Property Description
Welcome to this former model home in the highly desirable Andover neighborhood, where elegance meets practicality. This beautifully designed residence boasts four spacious bedrooms all on one level, ensuring convenience and accessibility for families or guests. The main level features a versatile flex room that can adapt to your changing needs, whether as a playroom, den, or extra entertainment space. Step into the office on the lower level, perfect for remote work or a quiet study area. Enjoy the gorgeous kitchen, outfitted with high-quality granite countertops that complement the sophisticated décor. Large windows invite natural light to flood the space, enhancing the open and airy feel. Outside, the expansive backyard offers a perfect canvas for outdoor activities and relaxation. Don't miss the opportunity to own this stunning home in the wonderful city of Andover. Move right in and Enjoy!
| Room Name | Dimensions | Level |
| Dining Room | 14x11 | Main |
| Living Room | 16x16 | Main |
| Fourth (4th) Bedroom | 11x10 | Upper |
| Third (3rd) Bedroom | 12x10 | Upper |
| Family Room | 20x20 | Lower |
| Flex Room | 12x12 | Main |
| Kitchen | 14x14 | Main |
| Second (2nd) Bedroom | 12x11 | Upper |
| First (1st) Bedroom | 16x14 | Upper |
Listing Office: Fathom Realty MN, LLC
Last Updated: May - 06 - 2024

The data relating to real estate for sale on this web site comes in part from the Broker Reciprocity SM Program of the Regional Multiple Listing Service of Minnesota, Inc. The information provided is deemed reliable but not guaranteed. Properties subject to prior sale, change or withdrawal. ©2024 Regional Multiple Listing Service of Minnesota, Inc All rights reserved.



