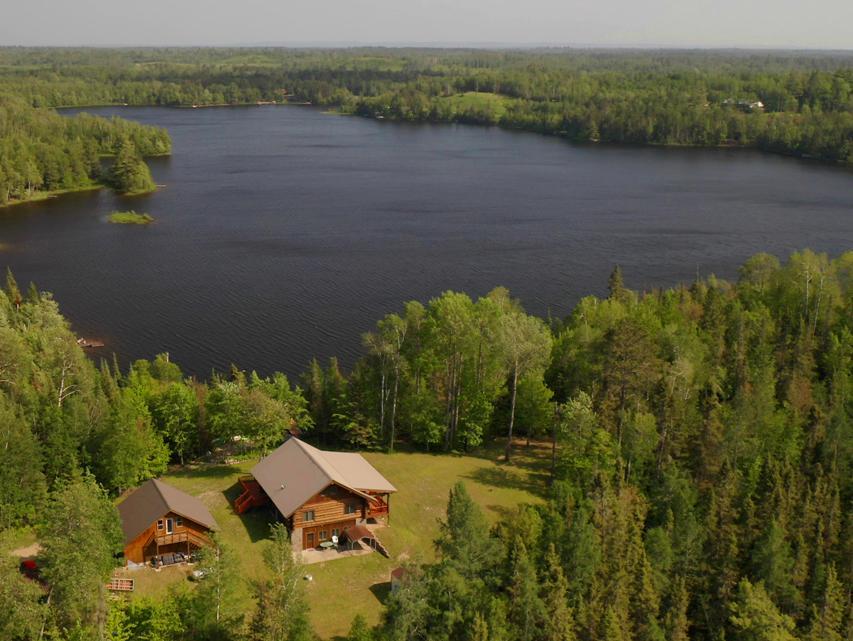Ely, MN 55731
MLS# 6518723
3 beds | 2 baths | 2975 sqft




































Property Description
Right Out Of Log Home Living! Secluded Hand Hewn Log Home At End Of Rd On Clear Lake Near Ely & BWCA W/Excellent Swimming, Gradual Lot, Mesmerizing Views—See All The Way Across The Lake. Set on 8 acres & 780 ft E & S facing shore adjoining hundreds of acres of undeveloped state land & thousands of feet of state shore, just minutes to town. Custom built 2007, 2500SF, 3BR/2BTH, sauna, 3 car heated gar w/Tesla charger & potential guest quarters above, 2 docks, boat launch. Vaulted great rm w/natural light pouring in two story tall Anderson windows, hardwd flr, glass doors to lakefront deck. Gourmet kitch w/island open to great rm, dining & covered porch. 2 main flr BRs & BTH w/spa tub. Up log stairs is open loft BR. Downstairs, walk out fam rm, sauna & BTH. Cent air. Drilled well. Metal roof. Good internet. Home freshly stained and dock replaced 2023. Click link for 3D Tour!
| Room Name | Dimensions | Level |
| Family Room | 25x15 | Lower |
| Dining Room | 5x10 | Main |
| First (1st) Bedroom | 15x11 | Main |
| Kitchen | 5x11 | Main |
| Living Room | 20x16 | Main |
| Third (3rd) Bedroom | 15x14 | Upper |
| Second (2nd) Bedroom | 11x10 | Main |
Listing Office: Janisch Realty, Inc
Last Updated: April - 15 - 2024

The data relating to real estate for sale on this web site comes in part from the Broker Reciprocity SM Program of the Regional Multiple Listing Service of Minnesota, Inc. The information provided is deemed reliable but not guaranteed. Properties subject to prior sale, change or withdrawal. ©2024 Regional Multiple Listing Service of Minnesota, Inc All rights reserved.

 Covenants.pdf
Covenants.pdf 

