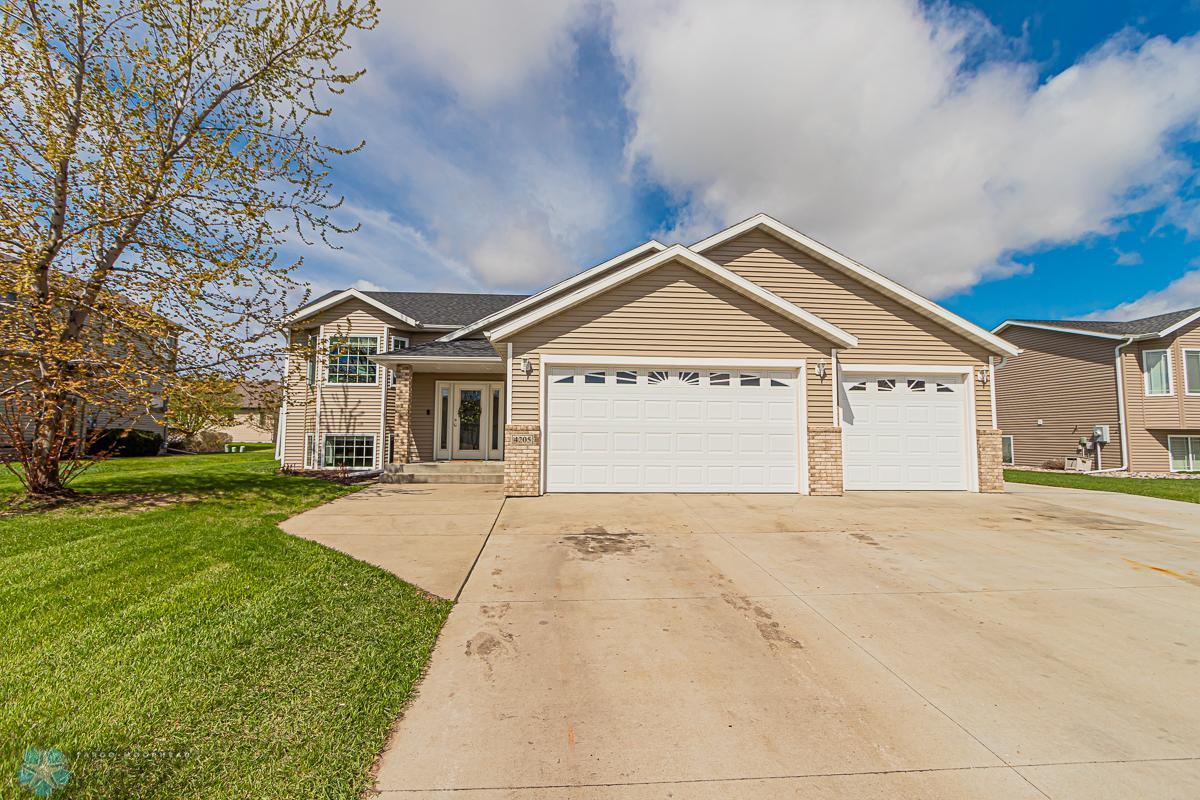Fargo, ND 58104
MLS# 6530572
Status: Pending
4 beds | 2 baths | 2688 sqft

















































Property Description
OPEN HOUSE 1-4:30 PM SUNDAY 5/5! This can't miss Osgood home has NO specials & tons of upgrades! Upstairs you'll love the open concept living room, dining room, and kitchen with peninsula and SS appliances. Down the hall you'll find 2 of the 4 bedrooms, both with walk in closets, and a full bathroom with W/D. Head downstairs to the massive second living room, two more bedrooms with walk in closets, and another full bathroom. The utility room also has ANOTHER washer and dryer set. The home also has central vac & surround sound throughout. Outside is perfect for hosting or relaxation with a massive deck, paver patio, large & partially fenced yard, sprinkler system, and a shed for storage. Top it off with a sheet rocked & insulated 3 stall garage with heat, PLUS an extra parking pad off the side of the house. This home has everything you need and more- Schedule your showing today before it's gone!
Listing Office: FpG Realty
Last Updated: May - 16 - 2024

The data relating to real estate for sale on this web site comes in part from the Broker Reciprocity SM Program of the Regional Multiple Listing Service of Minnesota, Inc. The information provided is deemed reliable but not guaranteed. Properties subject to prior sale, change or withdrawal. ©2024 Regional Multiple Listing Service of Minnesota, Inc All rights reserved.



