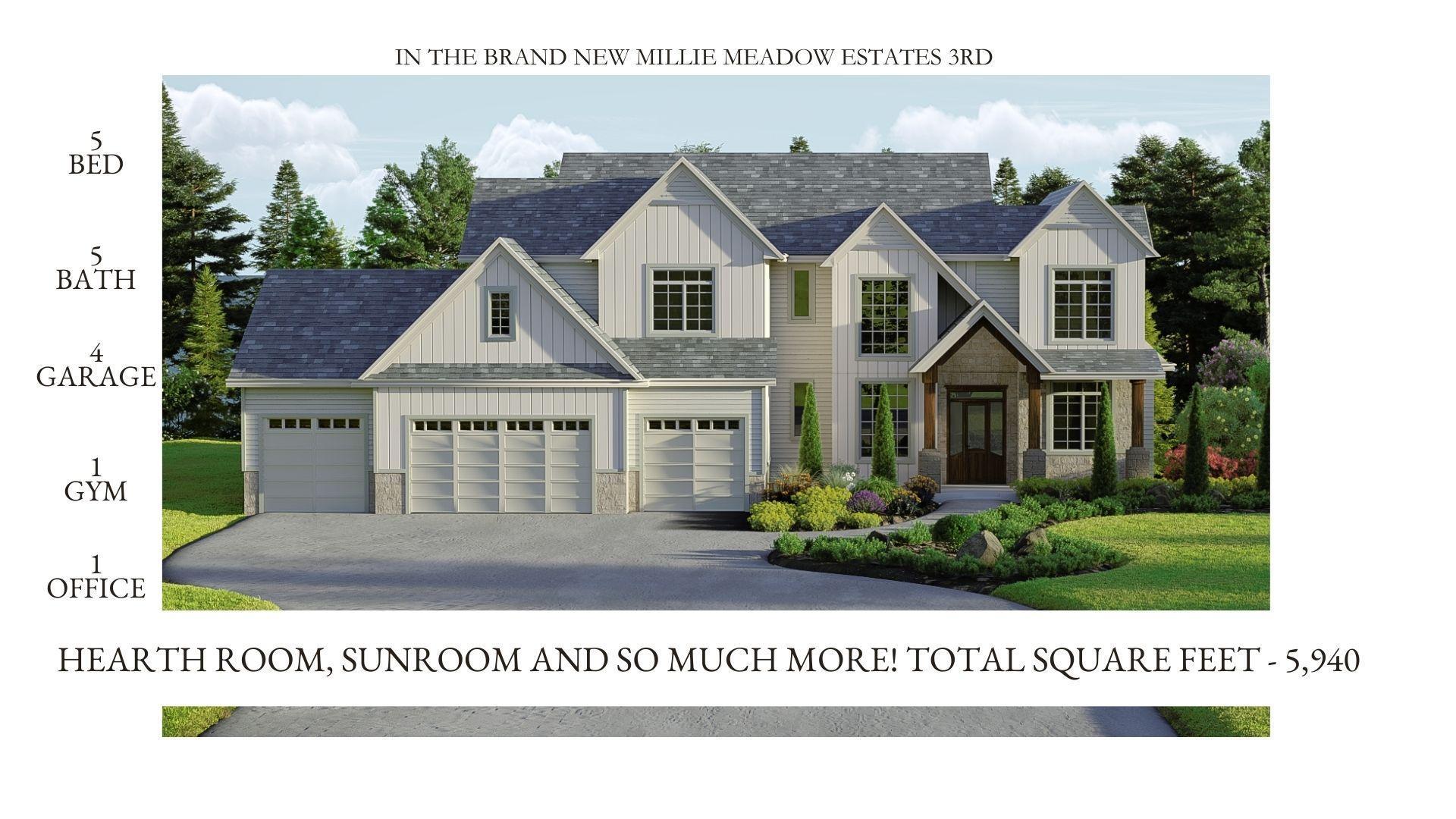Rochester, MN 55902
MLS# 6479332
5 beds | 5 baths | 5940 sqft








Property Description
Discover an enchanting estate where classic charm meets modern luxury. Opulence graces each room with 10-foot ceilings and a vaulted great room. The kitchen, hearth room, and fireplace create a space of grandeur and timeless design. Immerse yourself in Old World Parisian elegance. Craftsmanship and exquisite detailing breathe sophistication into each room. Large windows frame lush woodlands, infusing interiors with natural light and captivating views. Experience a moody hearth room, main-level office, and a second floor oasis with vaulted ceilings. Three additional bedrooms feature private en-suite baths with exquisite tile work. The lower level walkout offers a seamless transition from indoors to outdoors. A unique bar and tasting room set the stage for unforgettable evenings. Endless possibilities include a fifth bedroom and a dedicated exercise space. This property transcends residence; it's a symphony of moody classic elegance in a private woodland oasis.
| Room Name | Dimensions | Level |
| Dining Room | 14x14 | Main |
| Great Room | 17x19 | Main |
| Kitchen | 16x17 | Main |
| Office | 11x13 | Main |
| Hearth Room | 13x15 | Upper |
| Fifth (5th) Bedroom | 12x14 | Lower |
| Family Room | 32x20 | Lower |
| Exercise Room | 9x10 | Lower |
| Bar/Wet Bar Room | 13x13 | Lower |
Listing Office: Edina Realty, Inc.
Last Updated: March - 19 - 2024

The data relating to real estate for sale on this web site comes in part from the Broker Reciprocity SM Program of the Regional Multiple Listing Service of Minnesota, Inc. The information provided is deemed reliable but not guaranteed. Properties subject to prior sale, change or withdrawal. ©2024 Regional Multiple Listing Service of Minnesota, Inc All rights reserved.



