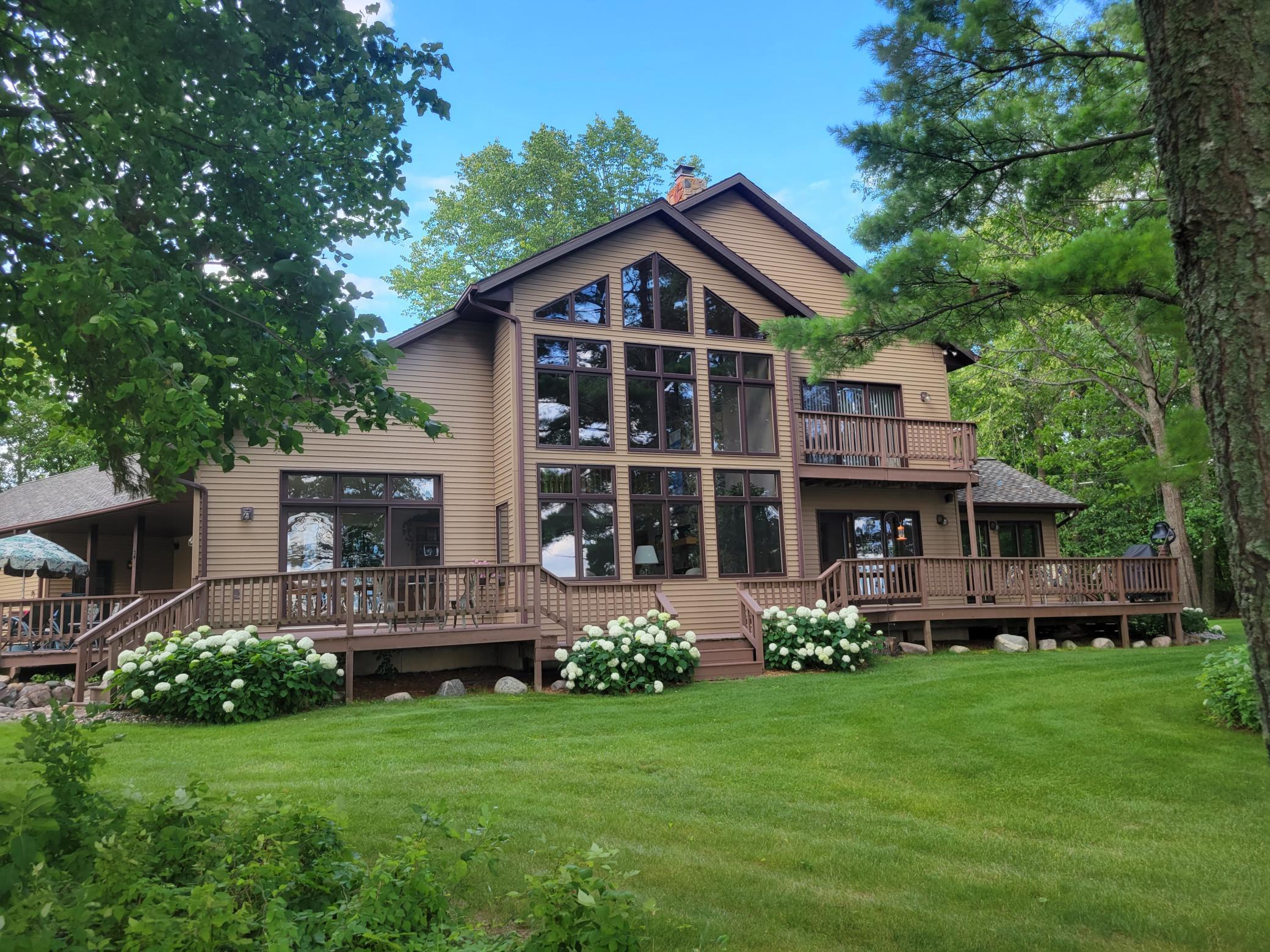Hackensack, MN 56452
MLS# 6530355
4 beds | 3 baths | 4644 sqft


































































Property Description
Welcome to Eden! This stunning property boasts 450’ +/- of prime waterfront on renowned Woman Lake Chain. Nestled on 5 acres it offers a private 2 slip harbor, lakeside patio, & a sprawling lakeside yard for gatherings/outdoor activities. Enjoy views from Lookout Point w/firepit & use 48’ pole building for storage of toys. This delightful custom home showcases natural beauty - designed with an abundance of windows/doors. Swim in clean water with firm bottom. The patio area/decks are perfect for morning coffee, sunsets, or enjoying tranquil lakeside living. Home boasts spacious kitchen w/32’ cabinetry, center island, & quartz countertops. Relax by the impressive 2-way 23’ MN stone fireplace. Also: 4-car heated attached garage w/vacuum, scenic entry circle driveway to welcome your guests, garden shed, all designed for low maintenance and energy efficiency. With ample space to add another BR or guest house, this remarkable home offers a haven of privacy & natural beauty for every season.
| Room Name | Dimensions | Level |
| Loft | 18 x 23 | Upper |
| Play Room | 7.5 x 12 | Upper |
| Laundry | 10.5 x 11 | Main |
| Foyer | 17 x 18 | Main |
| Bonus Room | 12.5 x 16 | Main |
| Fourth (4th) Bedroom | 15 x 29 | Lower |
| Kitchen | 15.5 x 18 | Main |
| Second (2nd) Bedroom | 12 x 12 | Main |
| Third (3rd) Bedroom | 12.5 x 13 | Lower |
| Family Room | 17 x 36 | Lower |
| First (1st) Bedroom | 16 x 19 | Upper |
| Great Room | 17 x 20 | Main |
| Dining Room | 12.5x16 | Main |
Listing Office: Dane Arthur Real Estate Agency-Longville
Last Updated: May - 17 - 2024

The data relating to real estate for sale on this web site comes in part from the Broker Reciprocity SM Program of the Regional Multiple Listing Service of Minnesota, Inc. The information provided is deemed reliable but not guaranteed. Properties subject to prior sale, change or withdrawal. ©2024 Regional Multiple Listing Service of Minnesota, Inc All rights reserved.



