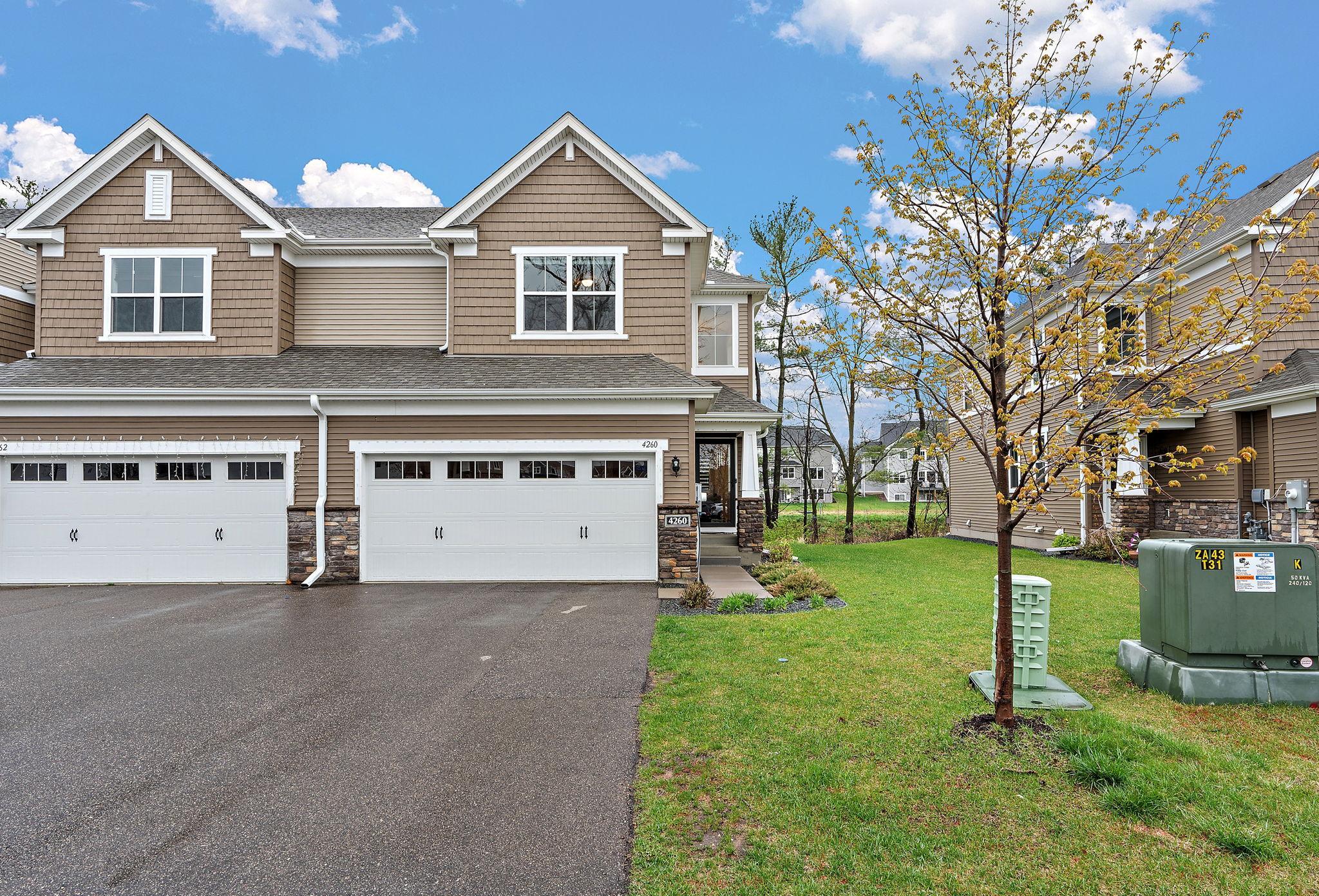Woodbury, MN 55129
MLS# 6528829
3 beds | 3 baths | 2452 sqft
































Property Description
Welcome to Harvest Commons, located in the most desirable 833 school district! This corner townhome offers both convenience and privacy, with a beautifully maintained interior. Luxury and comfort are seamlessly combined in this bright and open main floor with upgraded flooring, a cozy gas fireplace, whole home water filtration system, spacious kitchen with granite countertops and RO system for good-tasting and clean water. The huge deck faces the walking trail on the back with stairs leading down. Dual zoning will improve comfort and save energy cost. Convenient EV charger hard wired in the garage.The Upper-level is characterized with a large Masters Suite and private bath, along with a huge customized walk-in closet. There are 2 additional bedrooms and laundry room in the convenient upper-level. The unfinished basement is a potential for large family room for quality family times. A perfect place to call your home, don’t miss this property while you have a chance.
| Room Name | Dimensions | Level |
| Second (2nd) Bedroom | 14x10 | Upper |
| Third (3rd) Bedroom | 10x11 | Upper |
| Kitchen | 8x10 | Main |
| First (1st) Bedroom | 14x17 | Upper |
| Family Room | 16x18 | Main |
| Dining Room | 8x8 | Main |
Listing Office: eXp Realty
Last Updated: May - 13 - 2024

The data relating to real estate for sale on this web site comes in part from the Broker Reciprocity SM Program of the Regional Multiple Listing Service of Minnesota, Inc. The information provided is deemed reliable but not guaranteed. Properties subject to prior sale, change or withdrawal. ©2024 Regional Multiple Listing Service of Minnesota, Inc All rights reserved.



