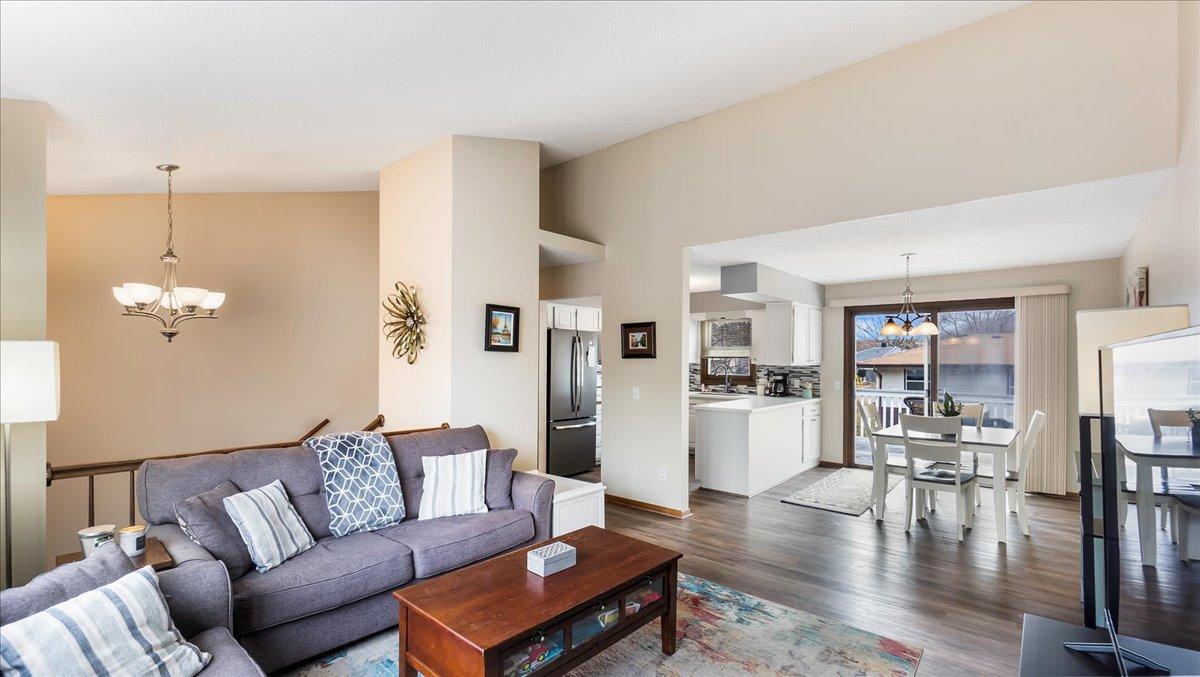Robbinsdale, MN 55422
MLS# 6502352
2 beds | 3 baths | 1866 sqft
































Property Description
Talk about a stunner! This beautiful split level twin home is definitely one you won't want to miss. Imagine sitting in this beautiful backyard in the summer on the deck drinking your morning coffee while you enjoy the view overlooking the lake in the distance, the birds are chirping and the warm sun is on your face what a place to call home! Many highlights to mention but here are just a few: Open concept and vaulted ceilings in the central living area filled with lots of natural lighting. Primary Bedroom suite has vaulted ceilings as well as a giant walk in closet and a private on suite bathroom to boot! Lots of beautiful updates to see here! From fresh paint to luxury vinyl floors as well as a great updated kitchen with new refrigerator, countertops, backsplash, and new trendy hardware. Excellently designed and it is a well maintained home. Many new light fixtures and luxury vinyl floors through out and much more check out highlight sheet for additional information. Tour it today!
| Room Name | Dimensions | Level |
| Second (2nd) Bedroom | 11x10 | Main |
| First (1st) Bedroom | 16x14 | Main |
| Kitchen | 10x10 | Main |
| Informal Dining Room | 11x11 | Main |
| Deck | Main | |
| Living Room | 14x13 | Main |
| Family Room | 24x12 | Basement |
| Laundry | Basement |
Listing Office: Keller Williams Classic Rlty NW
Last Updated: May - 06 - 2024

The data relating to real estate for sale on this web site comes in part from the Broker Reciprocity SM Program of the Regional Multiple Listing Service of Minnesota, Inc. The information provided is deemed reliable but not guaranteed. Properties subject to prior sale, change or withdrawal. ©2024 Regional Multiple Listing Service of Minnesota, Inc All rights reserved.

 Beige Photo Collage Price List Flyer.pdf
Beige Photo Collage Price List Flyer.pdf 

