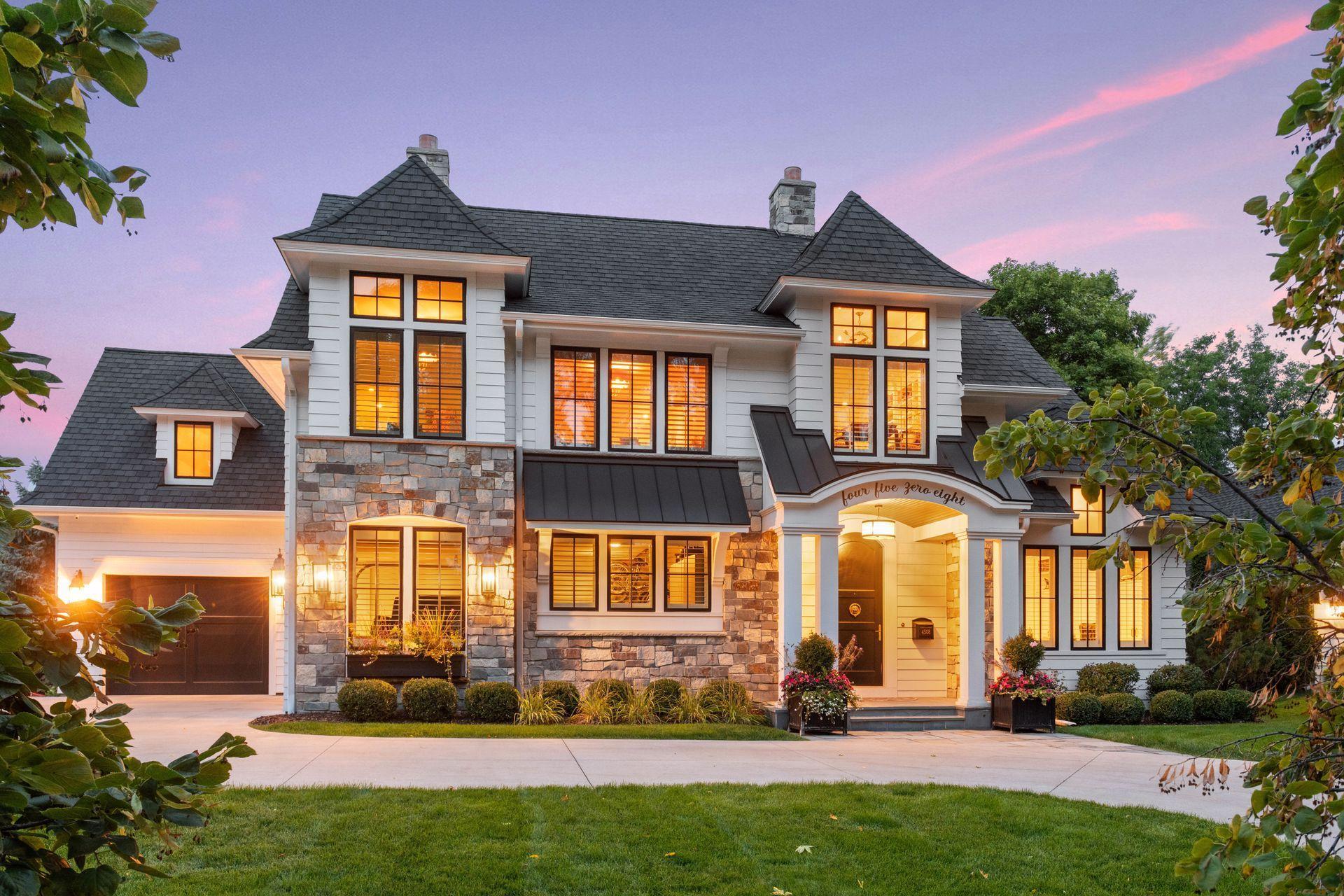Edina, MN 55424
MLS# 6490317
5 beds | 5 baths | 6622 sqft












































Property Description
Golf Terrace is a stately, tree lined street flanking the south end of the Edina Country Club. This is a home with a confluence of classic design rendered with modern sensibility. Architectural design conceived by Ben Nelson with interiors by Brooke Voss and built by award winning Refined LLC. With a lot width shy of 100 feet and backing up to the chipping green of Edina Country Club, the view corridor to the north is a rolling and expansive showcase of the exceptionally manicured terrain of the golf club. 4508 Golf Terrace was designed with a sense of arrival, from the semi circle driveway right into the foyer of the home, there is a carefully crafted experience with every detail and element. The kitchen opens into the living and dining rooms which in turn spill into the outdoor and indoor patio spaces facing the GC. The upper level includes 4 bedrooms in addition to a lofted room and laundry. Lower level includes another bedroom, media and entertainment room along with a sport court.
| Room Name | Dimensions | Level |
| Pantry (Walk-In) | 10x07 | Main |
| Office | 14x13 | Main |
| Athletic Court | 25x21 | Lower |
| Kitchen | 22x20 | Main |
| First (1st) Bedroom | 18x16 | Upper |
| Patio | 23x13 | Main |
| Second (2nd) Bedroom | 15x12 | Upper |
| Third (3rd) Bedroom | 15x12 | Upper |
| Fourth (4th) Bedroom | 16x13 | Upper |
| Fifth (5th) Bedroom | 12x11 | Lower |
| Laundry | 17x09 | Upper |
| Mud Room | 15x15 | Main |
| Family Room | 17x13 | Upper |
| Great Room | 23x13 | Main |
| Dining Room | 21x16 | Main |
| Recreation Room | 30x20 | Lower |
Listing Office: Lakes Sotheby's International Realty
Last Updated: May - 17 - 2024

The data relating to real estate for sale on this web site comes in part from the Broker Reciprocity SM Program of the Regional Multiple Listing Service of Minnesota, Inc. The information provided is deemed reliable but not guaranteed. Properties subject to prior sale, change or withdrawal. ©2024 Regional Multiple Listing Service of Minnesota, Inc All rights reserved.



