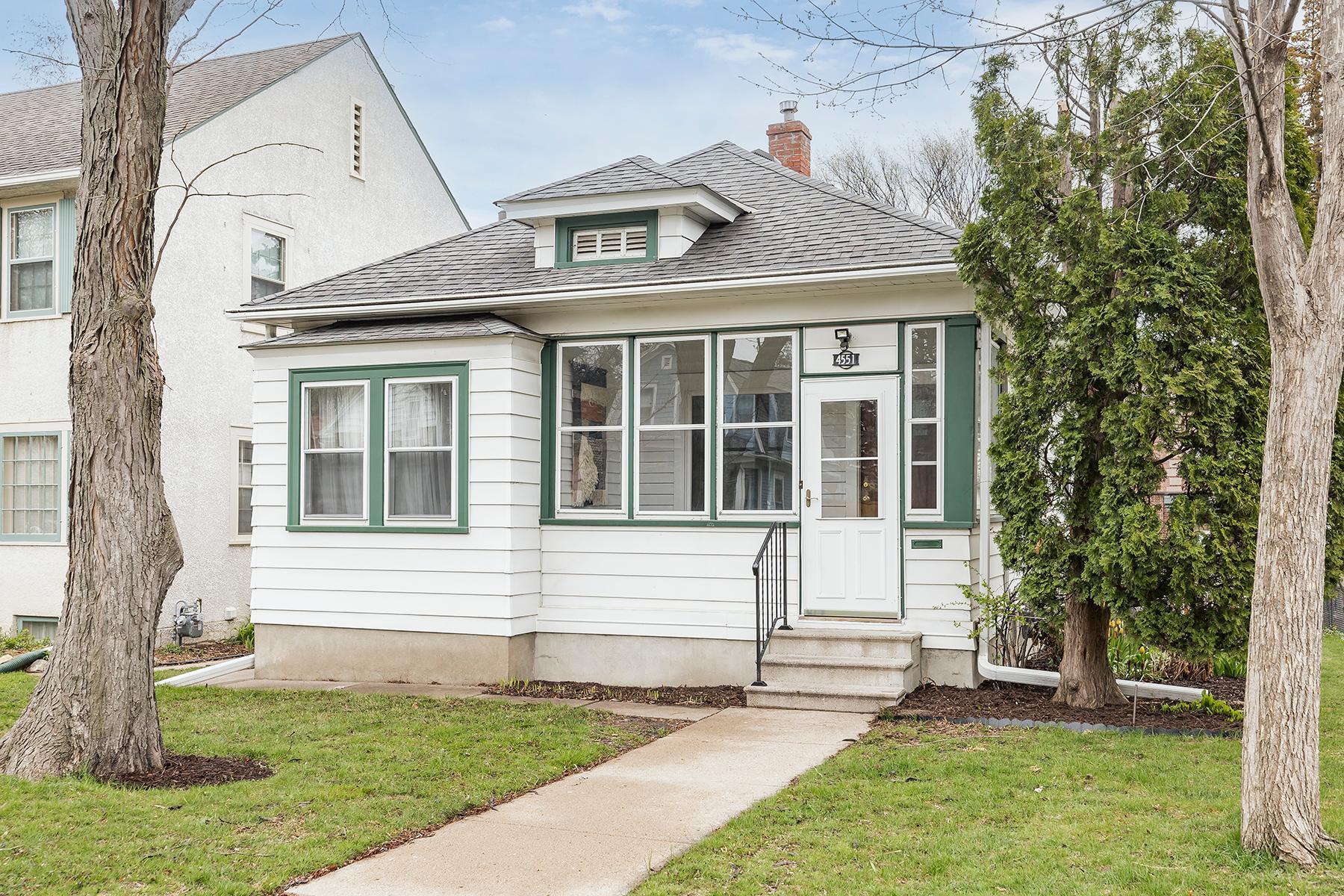Minneapolis, MN 55419
MLS# 6518542
Status: Pending
2 beds | 2 baths | 971 sqft



























Property Description
Adorable and well-cared-for Kingfield home is absolutely move-in ready! Fresh improvements include new furnace/central AC, flooring, paint, lighting, dishwasher and much more. The layout is spacious, open and versatile, with all living on one level (laundry in basement). Unique primary suite features a sitting/dressing room, half bath, sleeping nook and oversized closet. Relax on the front porch or cute sunroom off the back overlooking perennial gardens. Exceptional energy score (100/100 on TISH) with ample insulation and newer windows throughout. Squeaky clean unfinished basement is a rare walkout with convenient access to the backyard and an additional storage space beneath sunroom. Large two-car garage with extra paved parking complete the package. Enjoy all the best of beloved Kingfield — nearby bakeries, shops, cafes and restaurants. Easy access to main corridors and a short jaunt to lovely Lake Harriet!
| Room Name | Dimensions | Level |
| Porch | 12x5 | Main |
| First (1st) Bedroom | 19x9 | Main |
| Second (2nd) Bedroom | 10x9 | Main |
| Dining Room | 12x11 | Main |
| Kitchen | 10x10 | Main |
| Living Room | 12x11 | Main |
Listing Office: Lynden Realty, Ltd.
Last Updated: May - 17 - 2024

The data relating to real estate for sale on this web site comes in part from the Broker Reciprocity SM Program of the Regional Multiple Listing Service of Minnesota, Inc. The information provided is deemed reliable but not guaranteed. Properties subject to prior sale, change or withdrawal. ©2024 Regional Multiple Listing Service of Minnesota, Inc All rights reserved.

 Recent Improvements Info_4551_Blaisdell_
Recent Improvements Info_4551_Blaisdell_ 

