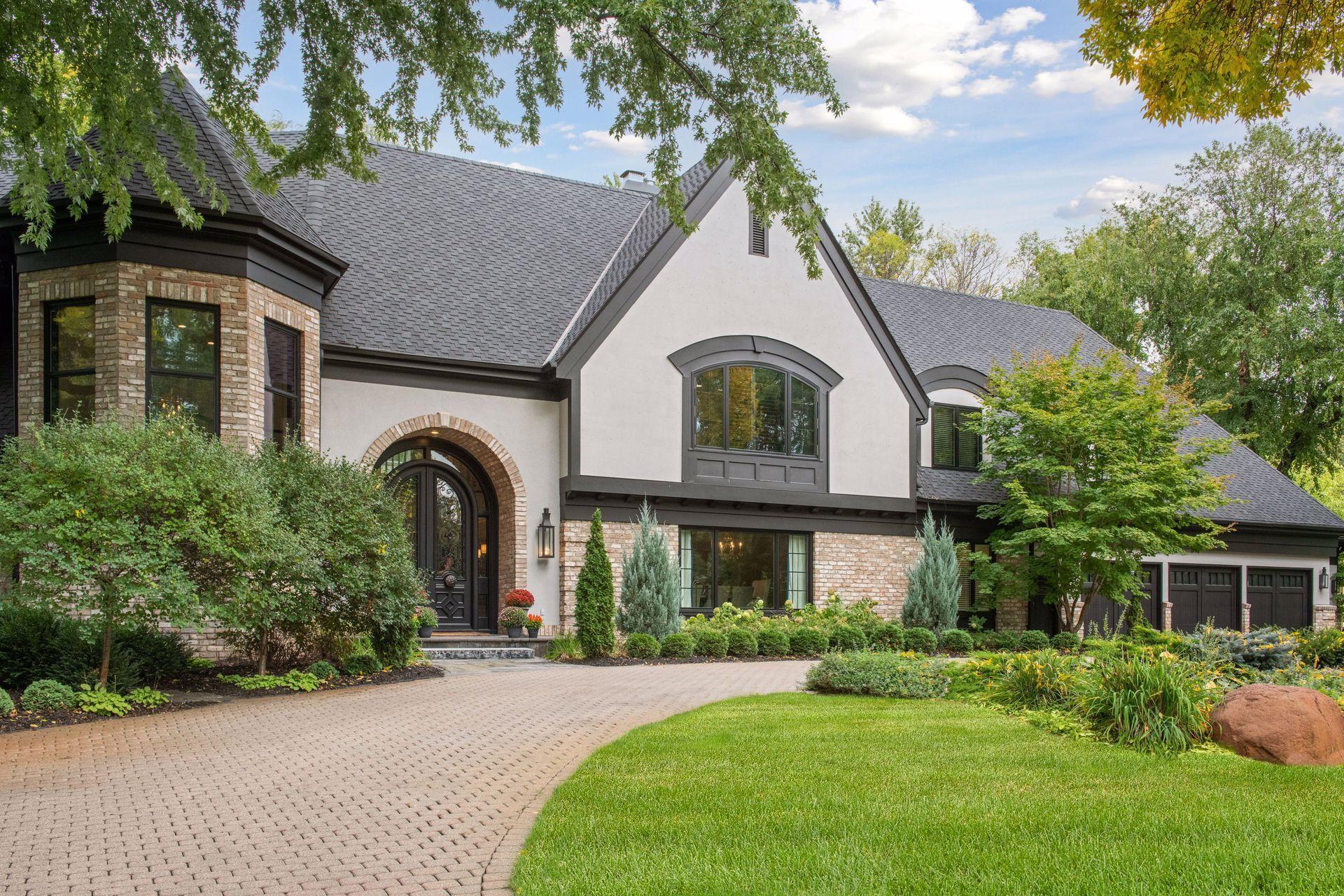Edina, MN 55436
MLS# 6511254
5 beds | 7 baths | 9700 sqft




























































Property Description
Exquisite home in the sought after Rolling Green neighborhood showcasing unparalleled luxury and sophistication. Meticulously renovated by Revision. Gorgeous 1.5-acre lot with mature trees and large backyard. Amazing two-story foyer. Great room with panoramic windows, beamed ceilings, and fireplace. Center island chef's kitchen with Wolf Sub-Zero appliances and scullery kitchen. Sumptuous primary suite with lavish spa-like bath. Main floor also includes a stylish office, dining, laundry and mudroom. Fabulous upstairs with loft, bonus room, 3 ensuite bedrooms, and laundry. Walk-out LL with spacious family room and double-sided fireplace, media area, billiards, sauna, bar, exercise room, flex room, and 5th BR. Wonderful outdoor spaces including a screened porch with fireplace, deck with Viking grill, and patio. Hardwood floors, enameled woodwork, new roof, updated mechanicals, EV charging station, 4-car heated garage, and much more. Close to parks, schools, and Interlachen Country Club.
| Room Name | Dimensions | Level |
| First (1st) Bedroom | 18x15 | Main |
| Second (2nd) Bedroom | 17x14 | Upper |
| Third (3rd) Bedroom | 16x13 | Upper |
| Fourth (4th) Bedroom | 17x11 | Upper |
| Dining Room | 24x16 | Main |
| Kitchen | 18x16 | Main |
| Screened Porch | 20x16 | Main |
| Office | 15x12 | Main |
| Great Room | 24x13 | Main |
| Fifth (5th) Bedroom | 24x17 | Lower |
| Loft | 23x15 | Upper |
| Media Room | 15x14 | Lower |
| Family Room | 26x12 | Lower |
| Exercise Room | 17x14 | Lower |
Listing Office: Lakes Sotheby's International
Last Updated: April - 23 - 2024

The data relating to real estate for sale on this web site comes in part from the Broker Reciprocity SM Program of the Regional Multiple Listing Service of Minnesota, Inc. The information provided is deemed reliable but not guaranteed. Properties subject to prior sale, change or withdrawal. ©2024 Regional Multiple Listing Service of Minnesota, Inc All rights reserved.



