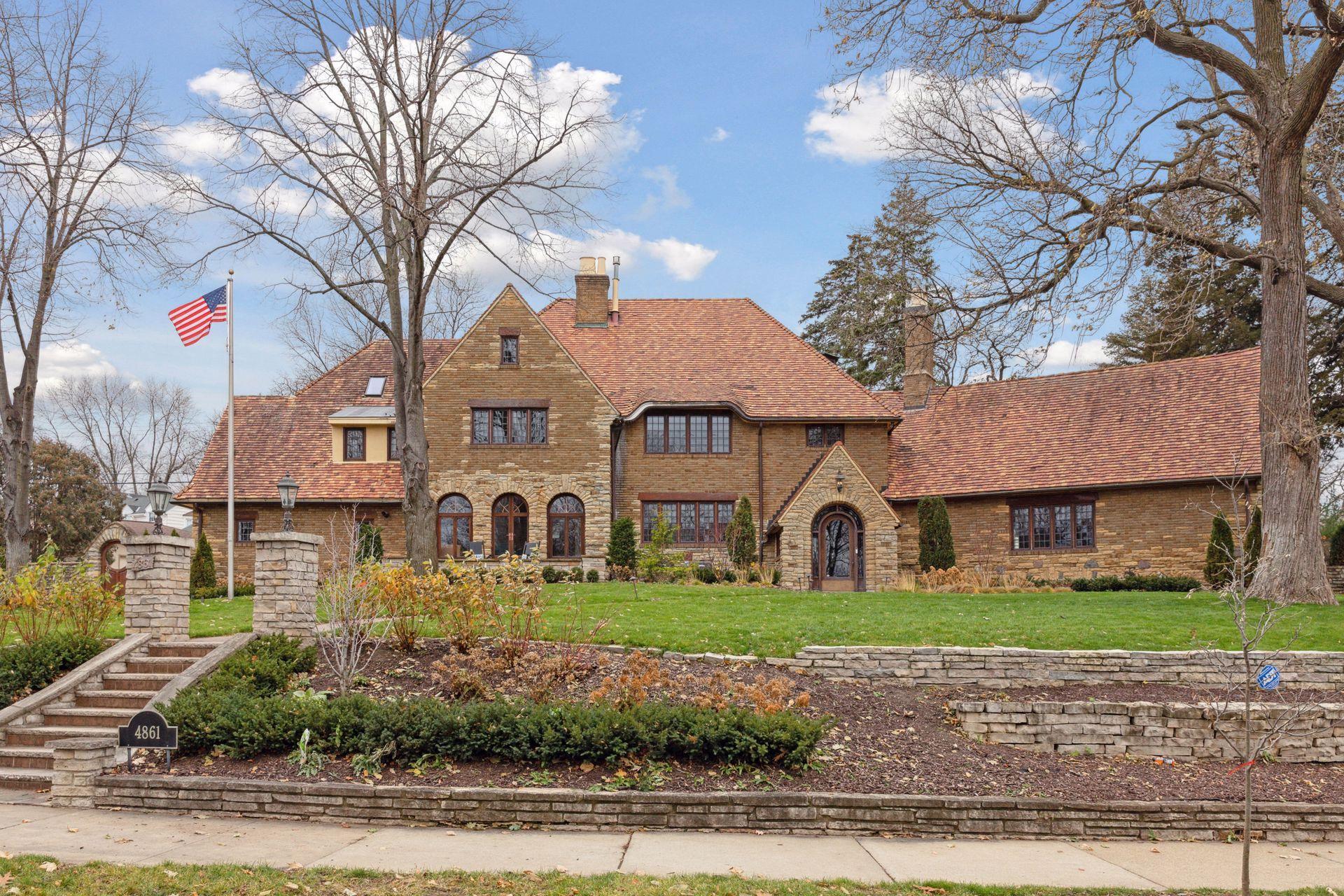Minneapolis, MN 55419
MLS# 6457016
6 beds | 6 baths | 7771 sqft






















































Property Description
Experience a sense of spaciousness as you step into the meticulously designed interior, where large open spaces seamlessly flow from one room to the next. Enjoy panoramic views of Lake Harriet providing a constant connection with the beauty of nature. Retreat to the sumptuous owner's suite, a haven of tranquility and comfort. Immerse yourself in luxury with carefully curated details & design elements. Expand your living spaces outdoors with thoughtfully designed porches & patios. Perfect for entertaining or simply unwinding while taking in the scenic surroundings. The heart of the home is a chef-inspired kitchen, equipped with top-of-the-line appliances, ample counter space, & stylish finishes. Embrace the choice of formal & informal dining areas, each exuding its own charm. Whether hosting elegant dinner parties or casual family meals, this home caters to diverse dining preferences. Epitomizing the perfect blend of luxury, comfort and functionality, this home is a must see.
| Room Name | Dimensions | Level |
| Fourth (4th) Bedroom | 15x12 | Upper |
| Fifth (5th) Bedroom | 21x14 | Third |
| Second (2nd) Bedroom | 18x12 | Upper |
| Third (3rd) Bedroom | 16x16 | Upper |
| Family Room | 18x16 | Main |
| First (1st) Bedroom | 26x22 | Upper |
| Dining Room | 18x15 | Main |
| Kitchen | 14x13 | Main |
| Patio | 30x17 | Main |
| Amusement Room | 22x18 | Lower |
| Exercise Room | 31x17 | Lower |
| Great Room | 32x17 | Main |
| Sixth (6th) Bedroom | 10x10 | Third |
| Foyer | 20x10 | Main |
Listing Office: Keller Williams Integrity Realty
Last Updated: May - 16 - 2024

The data relating to real estate for sale on this web site comes in part from the Broker Reciprocity SM Program of the Regional Multiple Listing Service of Minnesota, Inc. The information provided is deemed reliable but not guaranteed. Properties subject to prior sale, change or withdrawal. ©2024 Regional Multiple Listing Service of Minnesota, Inc All rights reserved.



