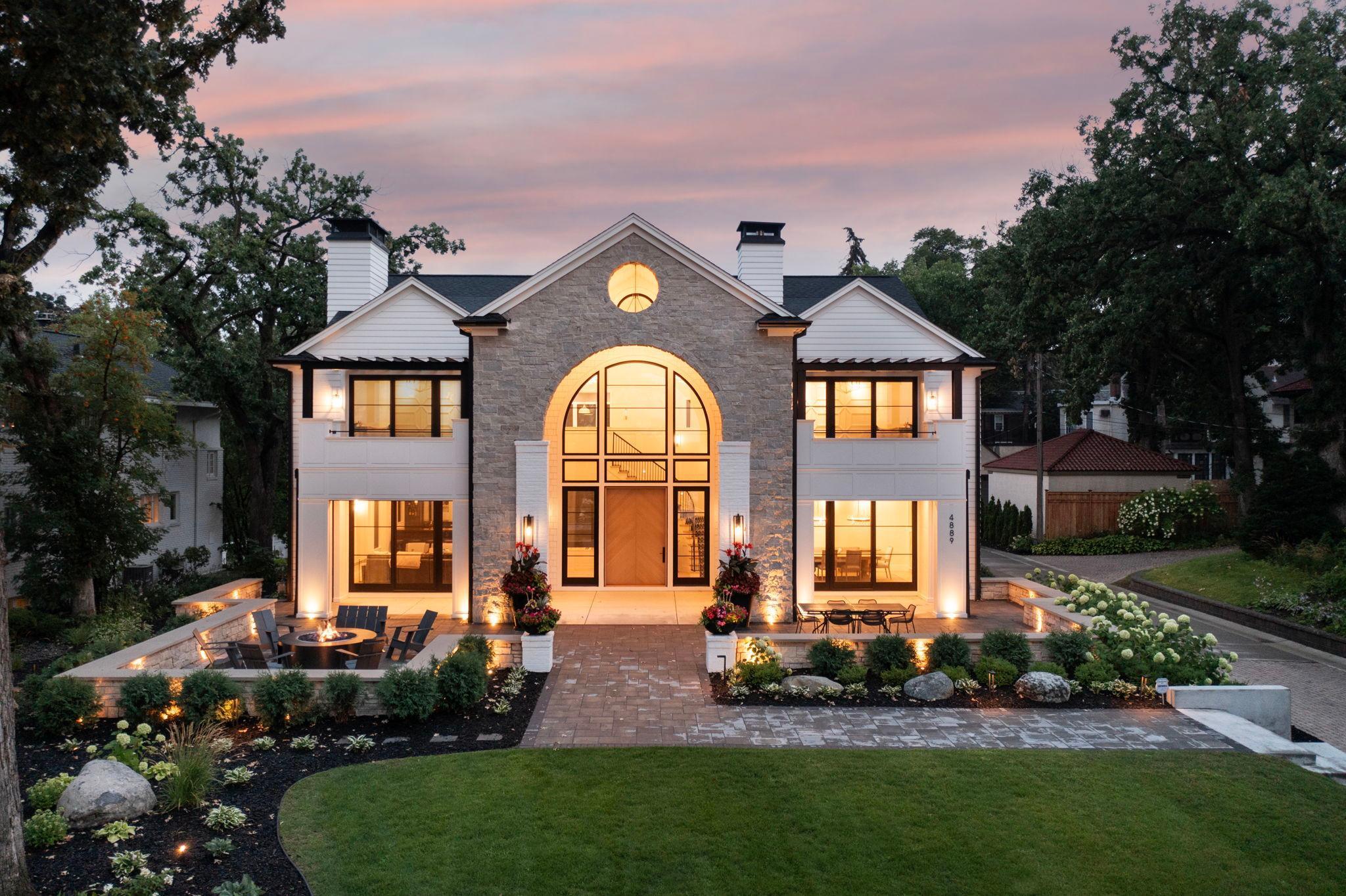Minneapolis, MN 55419
MLS# 6510060
5 beds | 6 baths | 8112 sqft
















































Property Description
This custom built estate showcases coastal style luxury on the shores of Lake Harriet, offering multiple outdoor spaces. Designed to take advantage of expansive lake views throughout the home including views of the Harriet Bandshell and the Mpls Skyline. The main level features a stunning open foyer, & seamlessly connected living areas which open to the outside. The gourmet kitchen offers top-of-the-line appliances, 2 oversized islands, & a butler's pantry. The luxury primary suite boasts panoramic views from its private balcony, a fireplace, a beautiful walk-in shower, a soaking tub, & his & her closets. The upper level also features 2 junior suites, a family area, and a large laundry room. The 4-car attached garage, and the 2-car detached garage accommodate any storage needs. In the front, relax around the firepit, employ the motorized screens to create a screen porch, or enjoy outdoor dining while taking in the lake views. Every detail of this home has been carefully considered.
| Room Name | Dimensions | Level |
| Family Room | 24x38 | Lower |
| Family Room | 22x17 | Upper |
| Fourth (4th) Bedroom | 6x17 | Lower |
| Exercise Room | 8x27 | Lower |
| Third (3rd) Bedroom | 6x11 | Upper |
| Second (2nd) Bedroom | 8x14 | Upper |
| First (1st) Bedroom | 19x29 | Upper |
| Pantry (Walk-In) | 10x12 | Main |
| Primary Bath | 16x16 | Upper |
| Library | 6x16 | Main |
| Dining Room | 2x20 | Main |
| Mud Room | 10x11 | Main |
| Bar/Wet Bar Room | 6x9 | Main |
| Kitchen | 5x19 | Main |
| Living Room | 9x23 | Main |
Listing Office: Compass
Last Updated: April - 23 - 2024

The data relating to real estate for sale on this web site comes in part from the Broker Reciprocity SM Program of the Regional Multiple Listing Service of Minnesota, Inc. The information provided is deemed reliable but not guaranteed. Properties subject to prior sale, change or withdrawal. ©2024 Regional Multiple Listing Service of Minnesota, Inc All rights reserved.

 MNAR - Disclosure Statement_ Sellers Pro
MNAR - Disclosure Statement_ Sellers Pro 

