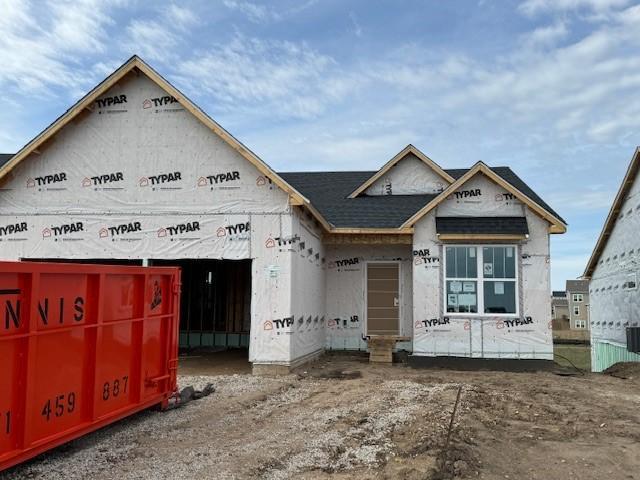Woodbury, MN 55129
MLS# 6519038
2 beds | 2 baths | 2685 sqft























Property Description
Pulte's Castlerock floorplan with 2 bedrooms, 2 bathrooms, and an additional flex room. 42" white maple cabinets with slow close features in the kitchen, with quartz countertops, gas range with hood vent to ceiling, and walk-in pantry. Cozy up to the beautiful stone gas fireplace in your family room. This home will be ready in July 2024. The AirLake community features walking trails that connect to a new city park, and is minutes from all the shopping Woodbury has to offer! Photos are of a model home - some features and colors will vary. Visit the model home to learn more about the finishes and features going into this home!
| Room Name | Dimensions | Level |
| Family Room | 10x18 | Main |
| First (1st) Bedroom | 11x14 | Main |
| Informal Dining Room | 9x10 | Main |
| Flex Room | 11x11 | Main |
| Second (2nd) Bedroom | 4x11 | Main |
Listing Office: Pulte Homes Of Minnesota, LLC
Last Updated: May - 06 - 2024

The data relating to real estate for sale on this web site comes in part from the Broker Reciprocity SM Program of the Regional Multiple Listing Service of Minnesota, Inc. The information provided is deemed reliable but not guaranteed. Properties subject to prior sale, change or withdrawal. ©2024 Regional Multiple Listing Service of Minnesota, Inc All rights reserved.



