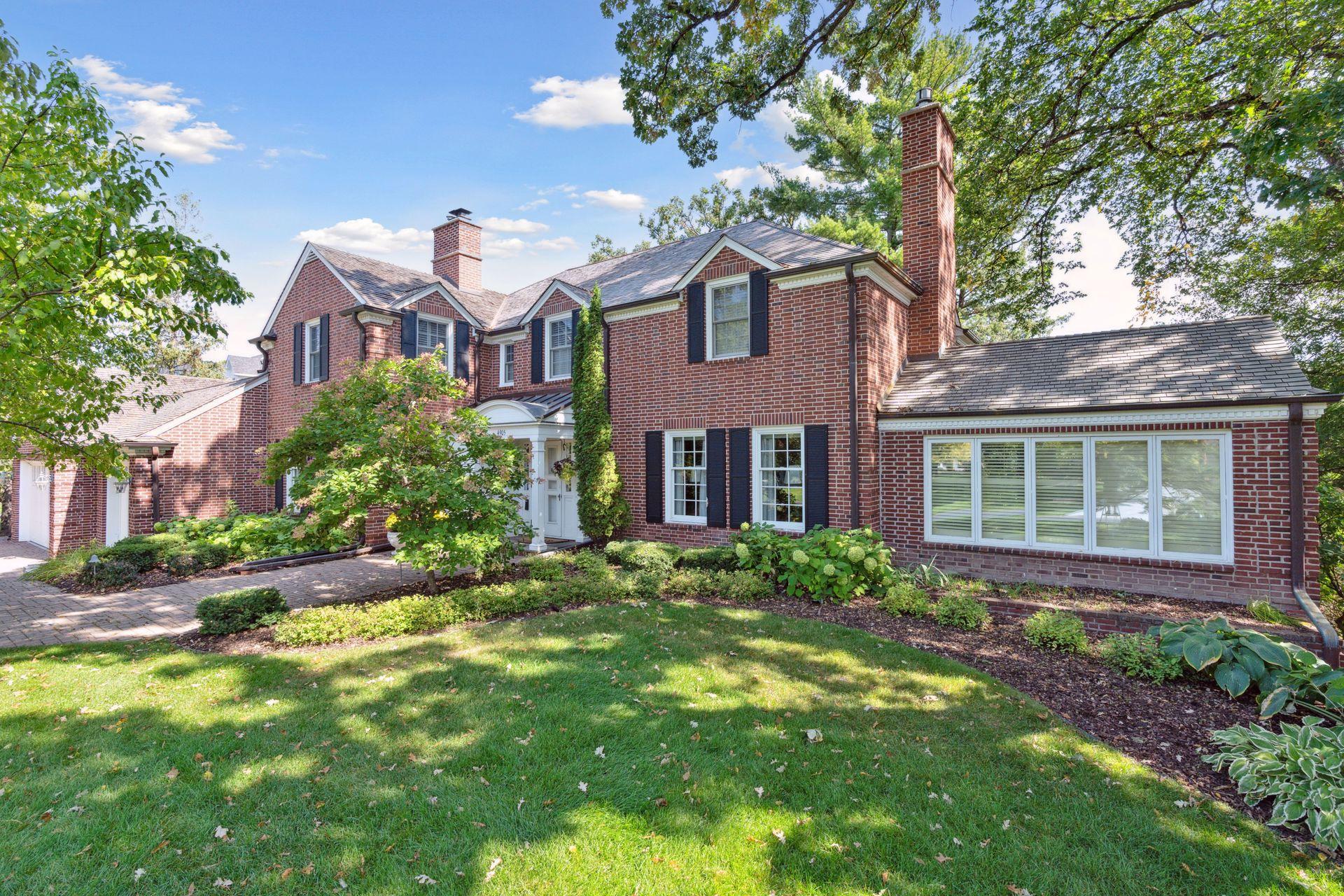Edina, MN 55424
MLS# 6499847
4 beds | 5 baths | 6398 sqft
























































Property Description
One of the true gems of East Edina, this classic red brick Georgian Colonial is perched on the Mill Pond of Minnehaha Creek. Gorgeous creek views from most rooms. The traditional floor plan has been modernized with an expansion providing an open kitchen- family room and a lower-level sport court. The formal rooms flow beautifully and integrate with the numerous outdoor patios. The sunroom is situated on the southeast corner of the home, and the library with fireplace overlooks the front yard. The upper level includes four bedrooms and three bathrooms up, with two primary suites. The walkout lower level includes an amusement room, billiards, bar/ craft room, and a sport court for hockey and ping pong. The oversized three-car garage has an epoxy floor and a garage door on the creek side for easy storage of creek toys. This home is just a block from Edina Country Club and a reasonable walk or bike ride to 50th & France.
| Room Name | Dimensions | Level |
| Kitchen | 20x13 | Main |
| Library | 15x10 | Upper |
| Patio | 19x11 | Main |
| Patio | 28x16 | Main |
| Patio | 24x14 | Main |
| Patio | 21x14 | Main |
| Patio | 19x11 | Main |
| Patio | 28x16 | Main |
| Living Room | 24x15 | Main |
| Family Room | 18x14 | Main |
| Dining Room | 16x12 | Main |
| First (1st) Bedroom | 15x13 | Upper |
| Third (3rd) Bedroom | 16x10 | Upper |
| Second (2nd) Bedroom | 18x13 | Upper |
| Deck | 14x12 | Upper |
| Fourth (4th) Bedroom | 23x12 | Upper |
| Amusement Room | 21x14 | Lower |
| Bar/Wet Bar Room | 12x11 | Lower |
| Billiard Room | 23x12 | Lower |
| Laundry | 16x12 | Lower |
| Athletic Court | 19x13 | Lower |
| Foyer | 15x07 | Main |
| Informal Dining Room | 12x08 | Main |
| Mud Room | 12x06 | Main |
Listing Office: Lakes Sotheby's International Realty
Last Updated: April - 12 - 2024

The data relating to real estate for sale on this web site comes in part from the Broker Reciprocity SM Program of the Regional Multiple Listing Service of Minnesota, Inc. The information provided is deemed reliable but not guaranteed. Properties subject to prior sale, change or withdrawal. ©2024 Regional Multiple Listing Service of Minnesota, Inc All rights reserved.

 4905 E Sunnyslope Disclosure Docs.pdf
4905 E Sunnyslope Disclosure Docs.pdf 

