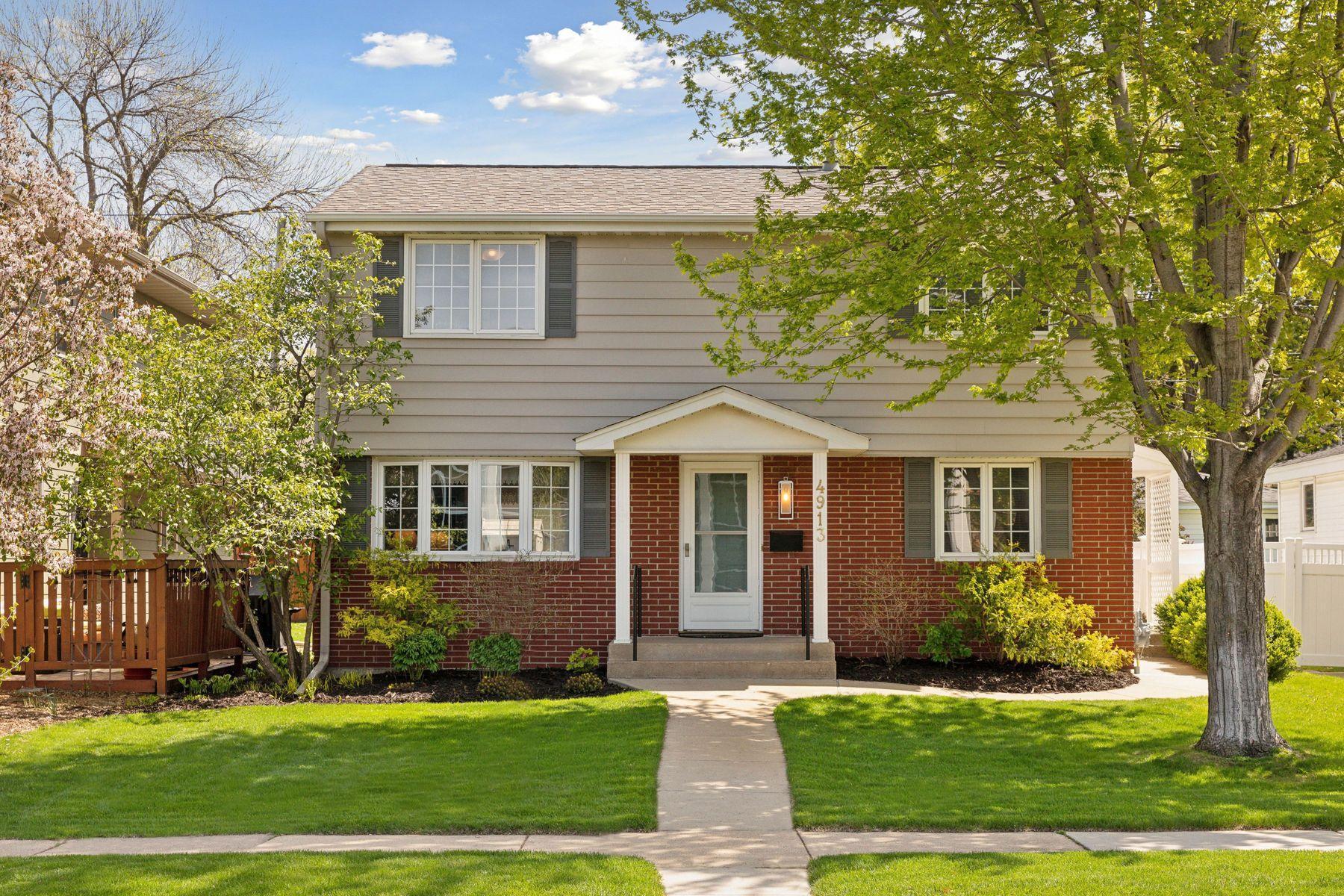Minneapolis, MN 55410
MLS# 6518277
Status: Pending
4 beds | 3 baths | 2713 sqft





































Property Description
Welcome to this sun-lit, center hall colonial gem in the sought-after Fulton neighborhood. Incorporating a captivating kitchen with light natural wood cabinets and flooring, stainless steel appliances, a four-season sunroom addition with heated flooring, newer bathrooms and a rare three-bay garage with a finished studio/woodworking shop...it's sure to impress. A large living room, dining room, four bedrooms up, finished lower-level entertainment/workout area with egress, and a large laundry room with tons of storage add to the wonderful characteristics of this home. The beautifully landscaped property includes an irrigation system, a fenced-in backyard with a patio, and convenient alley access. Maintained with impeccable care, the meticulous condition of this home is welcoming. The property's exceptional location - just steps to Pershing Park, Lake Harriet, and nearby 50th and France, and Linden Hills world-class restaurants, services, and shopping - offers outstanding convenience.
| Room Name | Dimensions | Level |
| Living Room | 22x12 | Main |
| Dining Room | 11x11 | Main |
| Fourth (4th) Bedroom | 12x11 | Upper |
| Recreation Room | 21x14 | Lower |
| First (1st) Bedroom | 17x12 | Upper |
| Second (2nd) Bedroom | 13x12 | Upper |
| Third (3rd) Bedroom | 14x12 | Upper |
| Kitchen | 15x12 | Main |
Listing Office: Lakes Sotheby's International Realty
Last Updated: May - 15 - 2024

The data relating to real estate for sale on this web site comes in part from the Broker Reciprocity SM Program of the Regional Multiple Listing Service of Minnesota, Inc. The information provided is deemed reliable but not guaranteed. Properties subject to prior sale, change or withdrawal. ©2024 Regional Multiple Listing Service of Minnesota, Inc All rights reserved.



