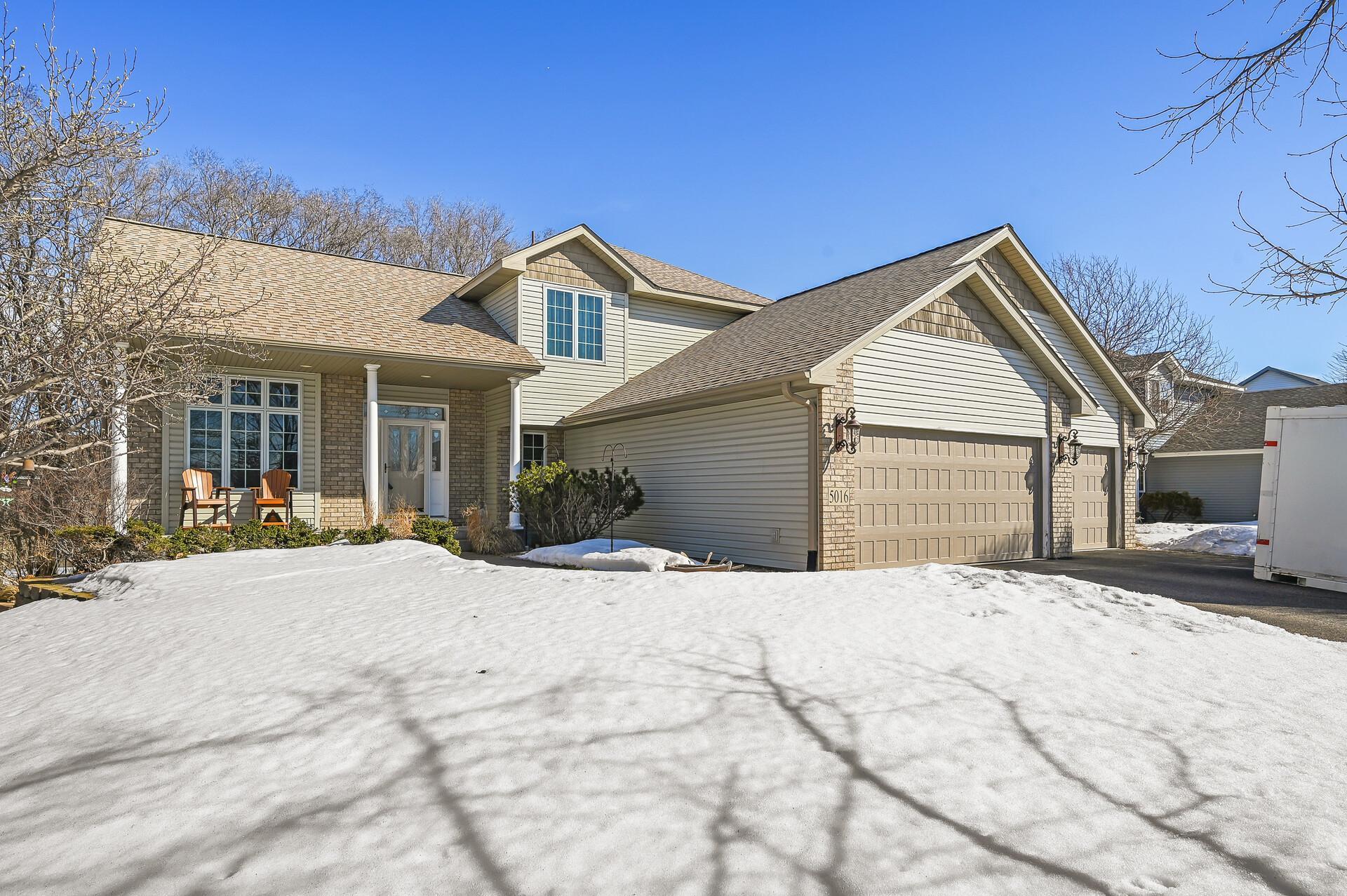Brooklyn Park, MN 55443
MLS# 6345421
Status: Closed
5 beds | 4 baths | 1708 sqft









































Property Description
Multiple offers received*** Oh sweet Marigold what essences you behold! Just as the spring marigolds pop up - this home at 5016 Marigold Ave N just popped on the market!!! A one owner home who obviously LOVED living here!!! All major improvements include 2019 roof, gutters, gutter guards and garage doors, 2017 new siding, furnace and a/c. Kitchen boasts GE profile slate appliances (top of the line), granite countertops, oak cabinetry and floors with extra built ins. You will feel the and see the differences - wide staircase, ample room sizes, extra storage cabinets, and transom large windows throughout! Let's talk about the garage!!! First Stall measures 26 deep x16 wide, second 24 deep x16 wide, oak cabinets, a sink with running water (hot and cold!) floor drain for washing your car, insulated and drywalled, epoxy floor and rafter storage. This custom built home is in immaculate condition and ready for you to move in and enjoy!
| Room Name | Dimensions | Level |
| Kitchen | 12x12 | Main |
| Living Room | 12x12 | Main |
| Second (2nd) Bedroom | 10x12 | Upper |
| Third (3rd) Bedroom | 10x12 | Upper |
| Dining Room | 10x14 | Main |
| Family Room | 24x14 | Main |
| Family Room | 33x22 | Lower |
| First (1st) Bedroom | 14x15 | Upper |
| Fourth (4th) Bedroom | 8x10 | Main |
| Den | 10x6 | Lower |
| Foyer | 10x9 | Main |
| Laundry | 9x8 | Main |
| Fifth (5th) Bedroom | 13x10 | Lower |
Listing Office: RE/MAX Results
Last Updated: May - 05 - 2024

The data relating to real estate for sale on this web site comes in part from the Broker Reciprocity SM Program of the Regional Multiple Listing Service of Minnesota, Inc. The information provided is deemed reliable but not guaranteed. Properties subject to prior sale, change or withdrawal. ©2024 Regional Multiple Listing Service of Minnesota, Inc All rights reserved.



