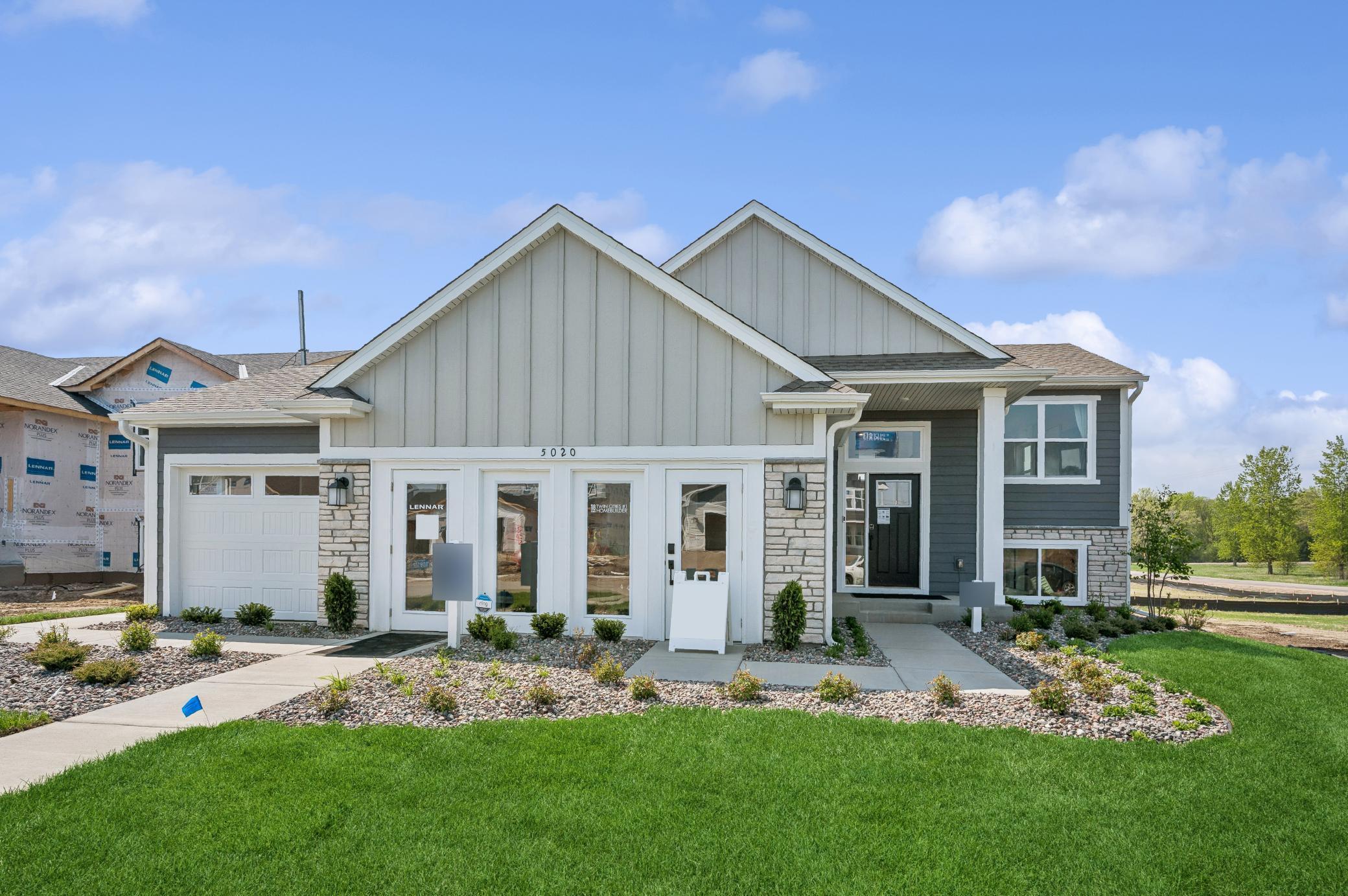Monticello, MN 55362
MLS# 6532379
4 beds | 2 baths | 1706 sqft


























Property Description
Welcome to Haven Ridge in Monticello! Tour this model and discover everything the community has to offer. Emily floor plan with 2 bedrooms on the main level. The primary bedroom features a large walk-in closet and a connected bath. Gorgeous kitchen with large center island, quartz countertops w/SS appliances & so much more! Finished lower level with a rec room, 2 extra bedrooms and a 2nd bathroom! Full yard sod, landscaping, irrigation sprinkler system. 3 Car garage!
| Room Name | Dimensions | Level |
| Third (3rd) Bedroom | 11x10 | Lower |
| Fourth (4th) Bedroom | 11x10 | Lower |
| Second (2nd) Bedroom | 10x10 | Main |
| Recreation Room | 12x23 | Lower |
| Great Room | 12x11 | Main |
| First (1st) Bedroom | 12x13 | Main |
| Kitchen | 11x10 | Main |
| Informal Dining Room | 7x11 | Main |
Listing Office: Lennar Sales Corp
Last Updated: May - 17 - 2024

The data relating to real estate for sale on this web site comes in part from the Broker Reciprocity SM Program of the Regional Multiple Listing Service of Minnesota, Inc. The information provided is deemed reliable but not guaranteed. Properties subject to prior sale, change or withdrawal. ©2024 Regional Multiple Listing Service of Minnesota, Inc All rights reserved.



