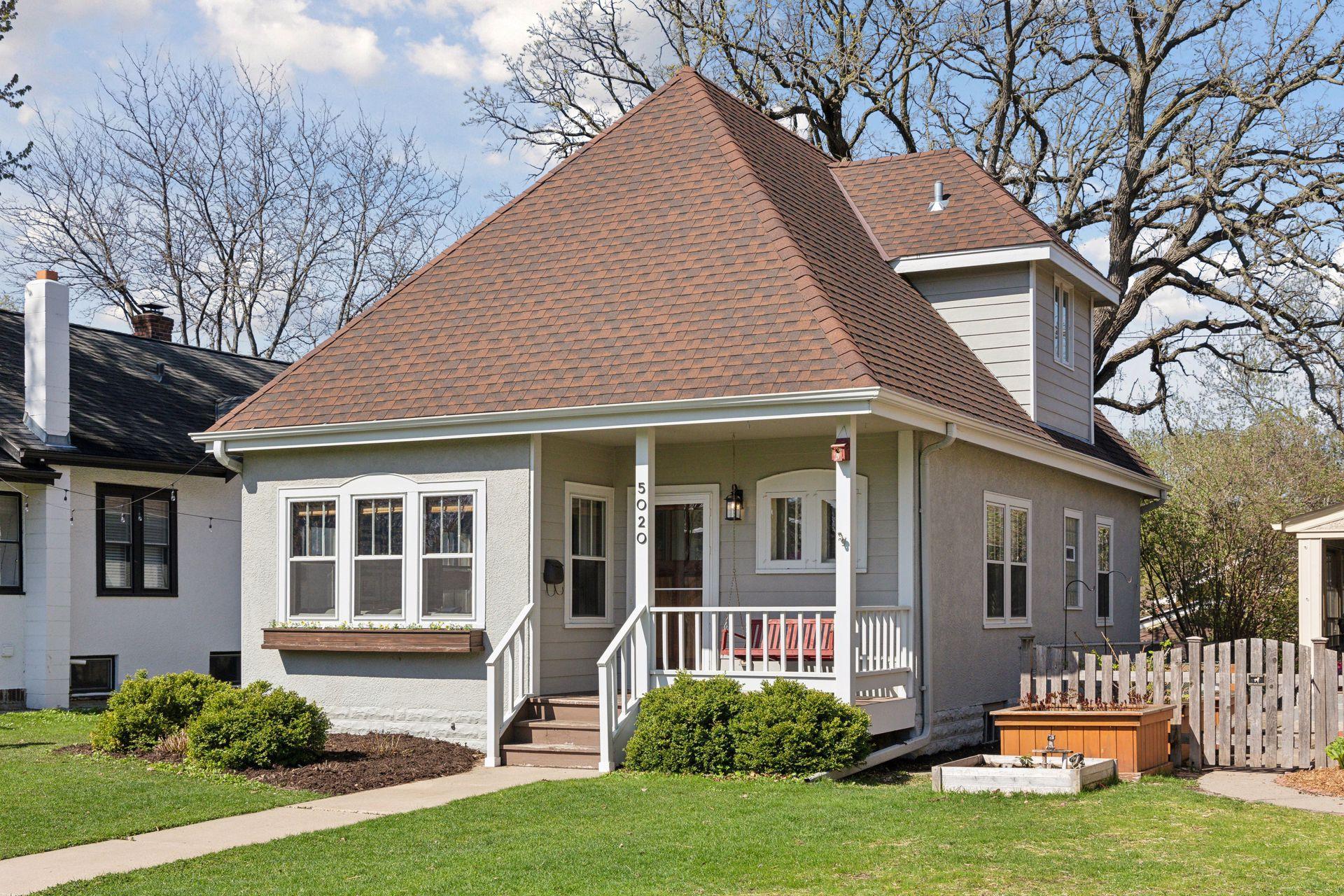Minneapolis, MN 55410
MLS# 6520090
Status: Pending
3 beds | 2 baths | 2280 sqft





































Property Description
Charming Fulton bungalow with inviting porch and curb appeal for days. Bright living room with a wall of windows and hardwood floors. Open concept layout between dining and living room with built-in beverage bar and stained glass windows. Upper level primary bedroom en suite is a private oasis, complete with vaulted ceilings, skylights, remodeled bath, walk-in closets and sitting area leading to private deck. Quaint kitchen with Bosch appliances, gas range stove, granite countertops and views of the fenced backyard and patio. Recently painted lower level features home gym, spacious playroom, laundry, and dry storage, all complete with interlocking foam flooring. Unwind in the custom built sauna. Opportunity to easily increase finished square footage in the lower level. Highly walkable to 50th & France and 50th & Xerxes with groceries, coffee, dining, fitness and boutique stores. Southwest/Anthony/Upper/Lower Harriet Schools. Easy bike ride to downtown Linden Hills and Lake Harriet.
| Room Name | Dimensions | Level |
| Exercise Room | 14x11 | Lower |
| Laundry | 11x10 | Lower |
| Bathroom | 07x05 | Main |
| Bonus Room | 20x10 | Lower |
| Sitting Room | 09x07 | Upper |
| Third (3rd) Bedroom | 10x09 | Main |
| Primary Bath | 08x07 | Upper |
| First (1st) Bedroom | 15x13 | Upper |
| Second (2nd) Bedroom | 12x11 | Main |
| Dining Room | 11x11 | Main |
| Kitchen | 09x08 | Main |
| Living Room | 15x11 | Main |
Listing Office: Keller Williams Realty Integrity-Edina
Last Updated: May - 10 - 2024

The data relating to real estate for sale on this web site comes in part from the Broker Reciprocity SM Program of the Regional Multiple Listing Service of Minnesota, Inc. The information provided is deemed reliable but not guaranteed. Properties subject to prior sale, change or withdrawal. ©2024 Regional Multiple Listing Service of Minnesota, Inc All rights reserved.



