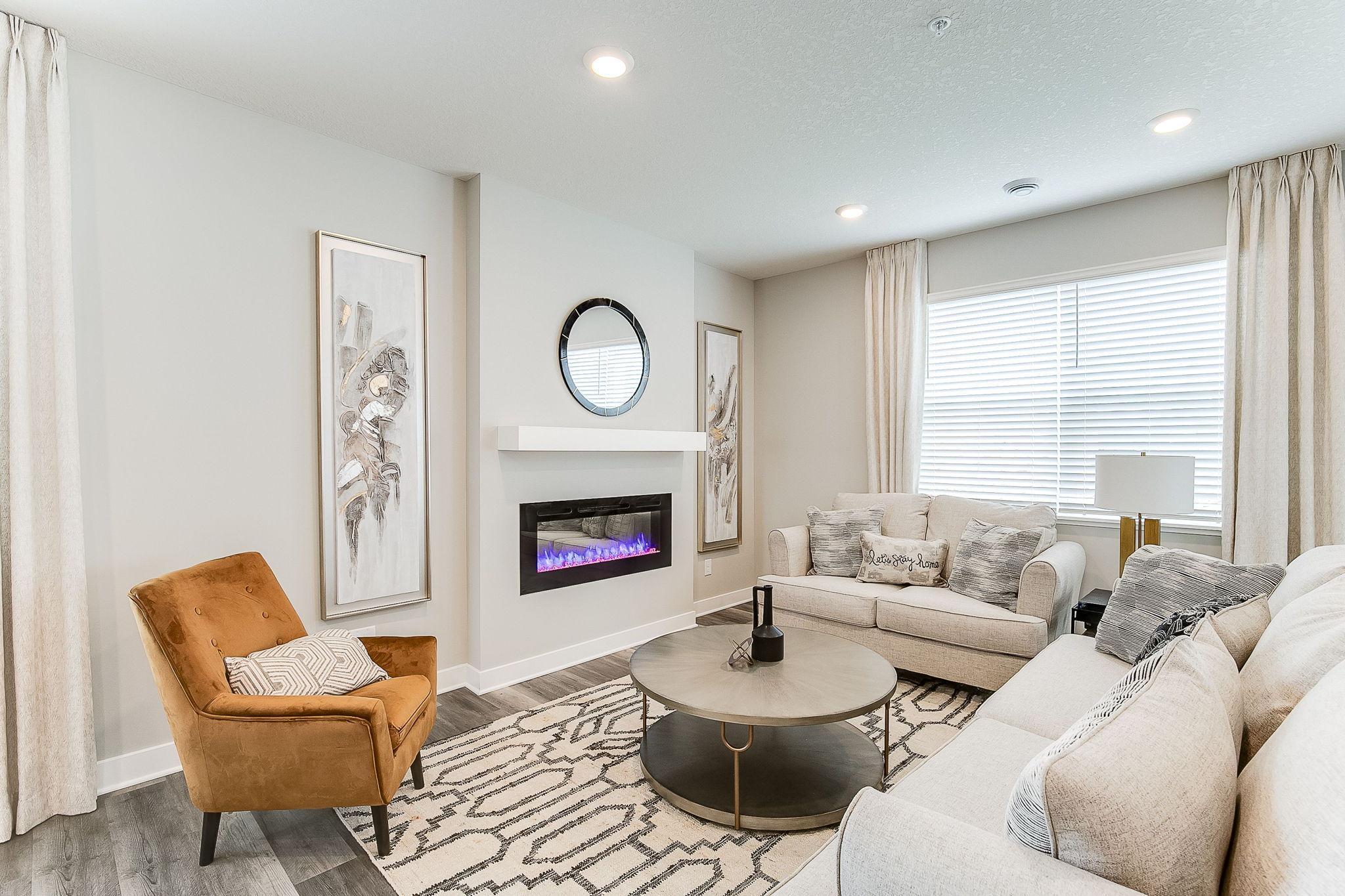Woodbury, MN 55129
MLS# 6418613
4 beds | 3 baths | 1965 sqft






















Property Description
Introducing our newest floor plan and model home, the Elton by D.R. Horton. Enjoy the convenience of four bedrooms on one level, and an additional loft space, with none of the maintenance. Bright open and spacious with gray kitchen package, quartz countertops, oversized center island and large pantry. A cozy fireplace highlights the center of the family room with LVP throughout the whole main level. All four bedrooms, loft space and laundry on upper level. Master bedroom has its own private bath. Lots of room to grow and space to move about. All located in a great neighborhood and close to parks, trails, restaurants, and shopping. Highly desired 833 school district.
| Room Name | Dimensions | Level |
| Kitchen | 17 x 10 | Main |
| First (1st) Bedroom | 15 x 12 | Upper |
| Living Room | 16 x 12 | Main |
| Dining Room | 16 x 9 | Main |
| Fourth (4th) Bedroom | 14 x 11 | Upper |
| Loft | 14 x 10 | Upper |
| Second (2nd) Bedroom | 12 x 10 | Upper |
| Third (3rd) Bedroom | 12 x 11 | Upper |
| Laundry | 10 x 5 | Upper |
Listing Office: D.R. Horton, Inc.
Last Updated: May - 16 - 2024

The data relating to real estate for sale on this web site comes in part from the Broker Reciprocity SM Program of the Regional Multiple Listing Service of Minnesota, Inc. The information provided is deemed reliable but not guaranteed. Properties subject to prior sale, change or withdrawal. ©2024 Regional Multiple Listing Service of Minnesota, Inc All rights reserved.



