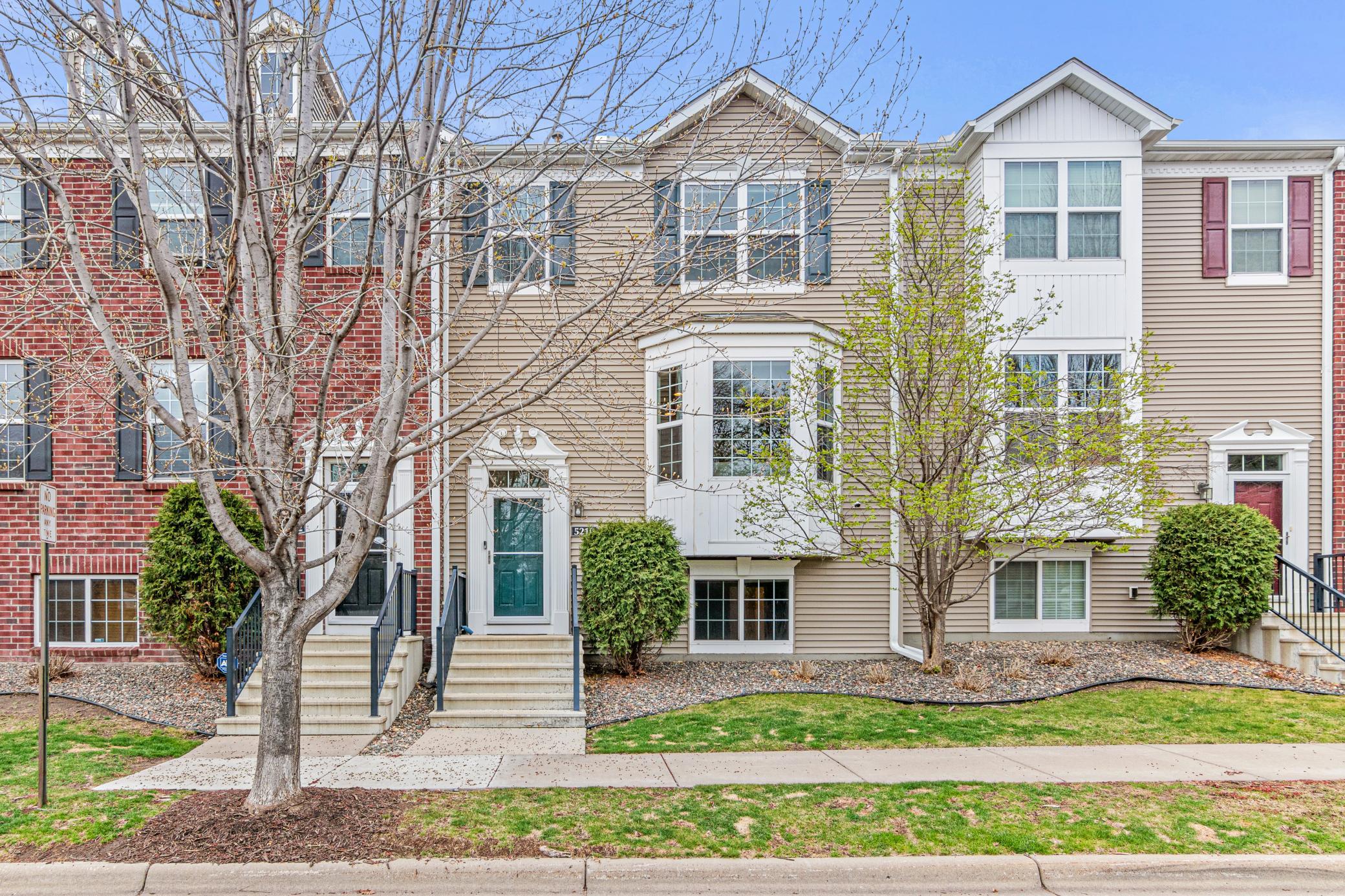Robbinsdale, MN 55422
MLS# 6509678
4 beds | 4 baths | 2044 sqft

































Property Description
Seller will credit buyer $1000.00 for use towards property repairs. Seller to have deck professionally repaired or replaced by closing. Carpet professionally cleaned on 5/3/24! Brand new dishwasher & garbage disposal (2024), ample lighting. Large eat-in kitchen. Tons of natural lighting throughout. Double-sided fireplace. Large family room (New 55 inch Smart 4K TV to stay with home already mounted). Just purchased in 2023! Large upper lvl owner’s suite features lg walk-in closet, vaulted ceilings, ensuite bath with separate shower & tub, double-sink vanity & storage! LL 4th bedroom is perfect for your guests as it too features an ensuite bathroom with shower & large window! Enjoy extra storage space under the stairs. Washer/dryer (2019). New roof/siding completed (2018). Amenities include a community playground, grilling/fire pit area for you & your guests as well as local restaurants within walking distance! Quick commute to downtown Mpls!
| Room Name | Dimensions | Level |
| Living Room | 11x17 | Main |
| Deck | Main | |
| Primary Bath | 11x8 | Upper |
| Fourth (4th) Bedroom | 14x10 | Lower |
| Laundry | Lower | |
| Bathroom | 4x6 | Main |
| Bathroom | 5x5 | Lower |
| Kitchen | 12x19 | Main |
| First (1st) Bedroom | 15x17 | Upper |
| Second (2nd) Bedroom | 10x10 | Upper |
| Third (3rd) Bedroom | 10x13 | Upper |
Listing Office: Fathom Realty MN, LLC
Last Updated: May - 12 - 2024

The data relating to real estate for sale on this web site comes in part from the Broker Reciprocity SM Program of the Regional Multiple Listing Service of Minnesota, Inc. The information provided is deemed reliable but not guaranteed. Properties subject to prior sale, change or withdrawal. ©2024 Regional Multiple Listing Service of Minnesota, Inc All rights reserved.



