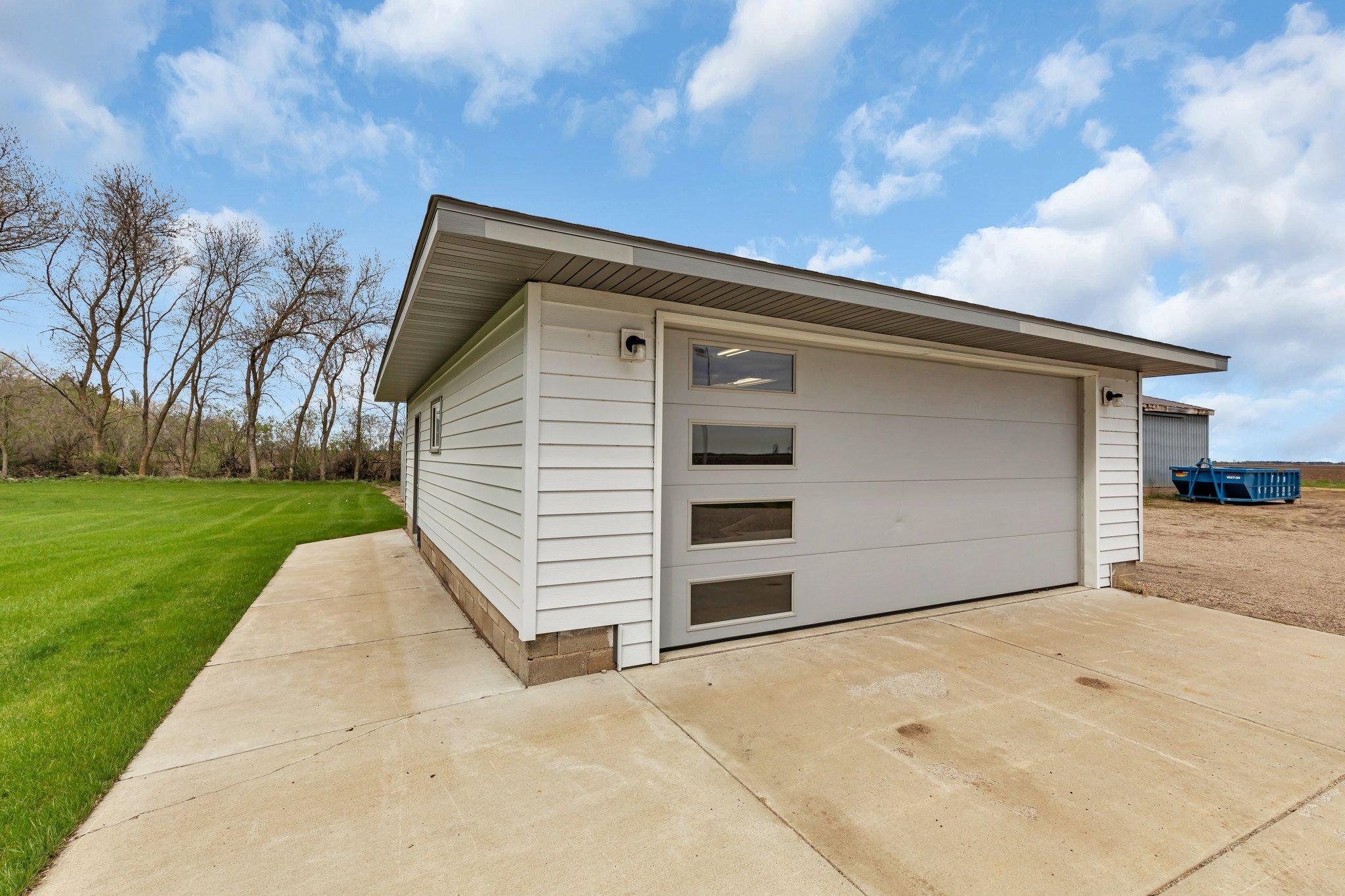Saint Cloud, MN 56304
MLS# 6523855
4 beds | 2 baths | 2356 sqft



























Property Description
Pre-listing home inspection done for prospective buyers. The house is in good shape. Professional photos coming soon, house in process of being emptied. Heated, insulated and air-conditioned garage, heated greenhouse, big extra cold-storage garage for boats and RVs, close to town and on easy access to commutes east and south of St. Cloud, as well as commutes north and west. Nice home for people who don't want to do stairs any more and who don't want to live in an HOA. Think of it as a patio home on a basement. Good natural light in the house with big bedrooms. Big gardens and in-ground sprinklers, new roof, windows and metal siding on house and garage. New on-demand water heater, and many of those extras an established house has.
| Room Name | Dimensions | Level |
| Family Room | 11x14 | Basement |
| Family Room | 18x12 | Main |
| Kitchen | 14x23 | Main |
| Fourth (4th) Bedroom | 14x14 | Basement |
| Third (3rd) Bedroom | 12x14 | Basement |
| Bathroom | 7x8 | Main |
| Bathroom | 9x8 | Main |
| First (1st) Bedroom | 12x10 | Main |
| Second (2nd) Bedroom | 12x10 | Main |
Listing Office: Edina Realty, Inc.
Last Updated: May - 17 - 2024

The data relating to real estate for sale on this web site comes in part from the Broker Reciprocity SM Program of the Regional Multiple Listing Service of Minnesota, Inc. The information provided is deemed reliable but not guaranteed. Properties subject to prior sale, change or withdrawal. ©2024 Regional Multiple Listing Service of Minnesota, Inc All rights reserved.

 Property disclosures and arbitration.pdf
Property disclosures and arbitration.pdf 

