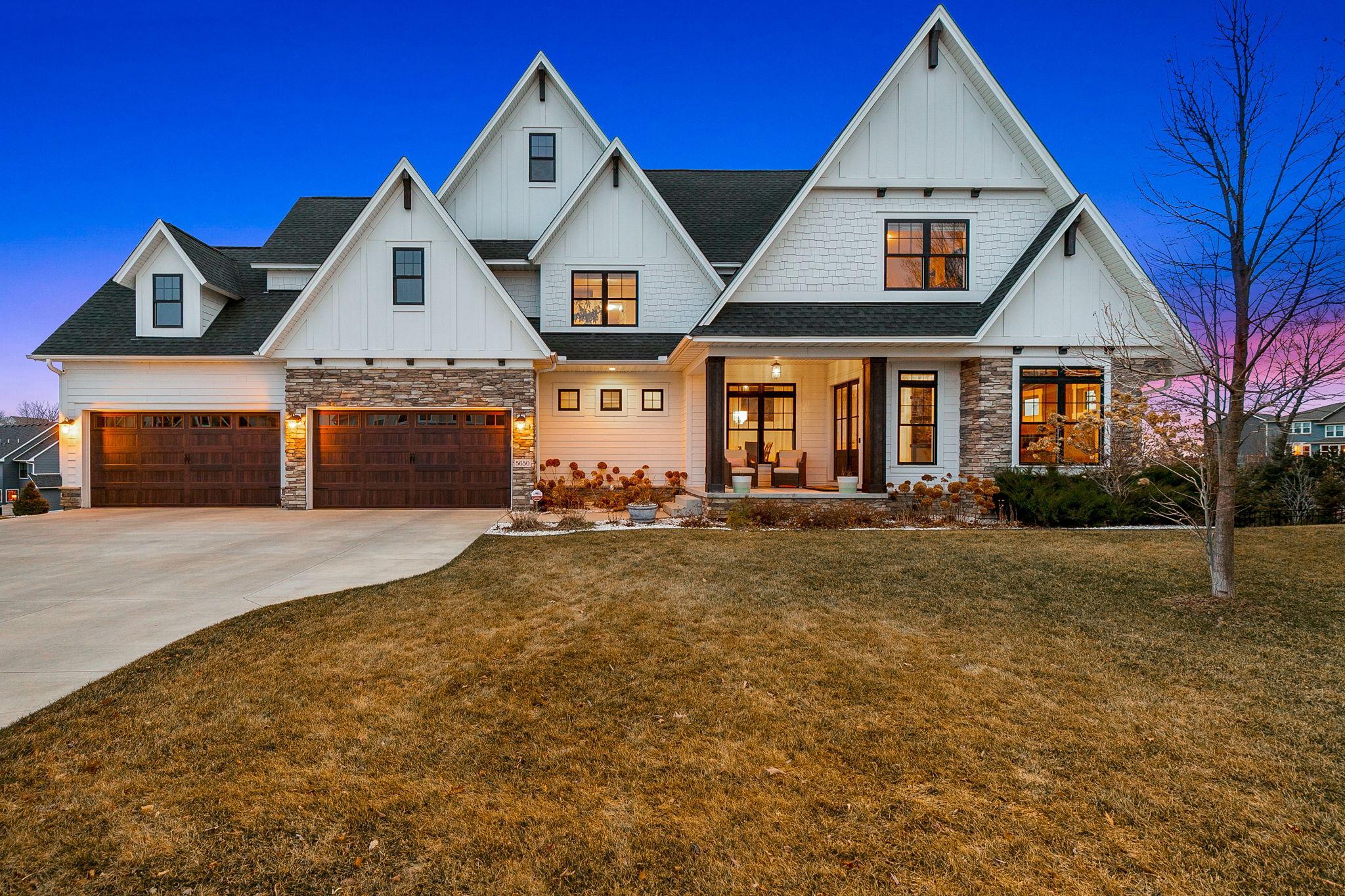Plymouth, MN 55446
MLS# 6507175
6 beds | 5 baths | 6286 sqft

















































































Property Description
Welcome to the coveted Serenity on the Greenway neighborhood! Presenting a NIH custom-built gem that boasts a masterful layout, adorned w/ upscale finishes, exquisite custom woodwork & ready-to-enjoy condition. Charming fenced yard, the property features a three season deck/porch for effortless outdoor entertaining. The heart of the home is undoubtedly the Gourmet Chef’s Kitchen, complete w/ a fully equipped butler’s pantry & exquisite Cambria countertops.Upper level is a haven of comfort, offering five generously sized bedrooms, including a luxurious owner's suite, an expansive bonus room, a cozy loft area. Walk-out lower level is an entertainer’s dream, featuring a stylish wet bar, a sunken family room w/ a warm fireplace, a dedicated exercise room & Sport Court.Additionally, a comfortable BR with an adjoining 3/4 bathroom ensures privacy for guests. Situated mere minutes from the award-winning Wayzata High School & Providence Academy. HOA includes pool & clubhouse.
| Room Name | Dimensions | Level |
| Great Room | 18x18 | Main |
| Dining Room | 12x15 | Main |
| Flex Room | 12x13 | Main |
| Office | 11x13 | Main |
| First (1st) Bedroom | 18x19 | Upper |
| Informal Dining Room | 12x12 | Main |
| Third (3rd) Bedroom | 14x16 | Upper |
| Second (2nd) Bedroom | 14x14 | Upper |
| Kitchen | 17x13 | Main |
| Fifth (5th) Bedroom | 18x14 | Lower |
| Bar/Wet Bar Room | 15x13 | Lower |
| Athletic Court | 28x24 | Lower |
| Bonus Room | 14x12 | Upper |
| Fourth (4th) Bedroom | 14x14 | Upper |
| Screened Porch | 14x12 | Main |
| Loft | 12x11 | Upper |
| Deck | 13x12 | Main |
| Game Room | 15x27 | Lower |
| Family Room | 17x20 | Lower |
Listing Office: RE/MAX Advantage Plus
Last Updated: April - 25 - 2024

The data relating to real estate for sale on this web site comes in part from the Broker Reciprocity SM Program of the Regional Multiple Listing Service of Minnesota, Inc. The information provided is deemed reliable but not guaranteed. Properties subject to prior sale, change or withdrawal. ©2024 Regional Multiple Listing Service of Minnesota, Inc All rights reserved.



