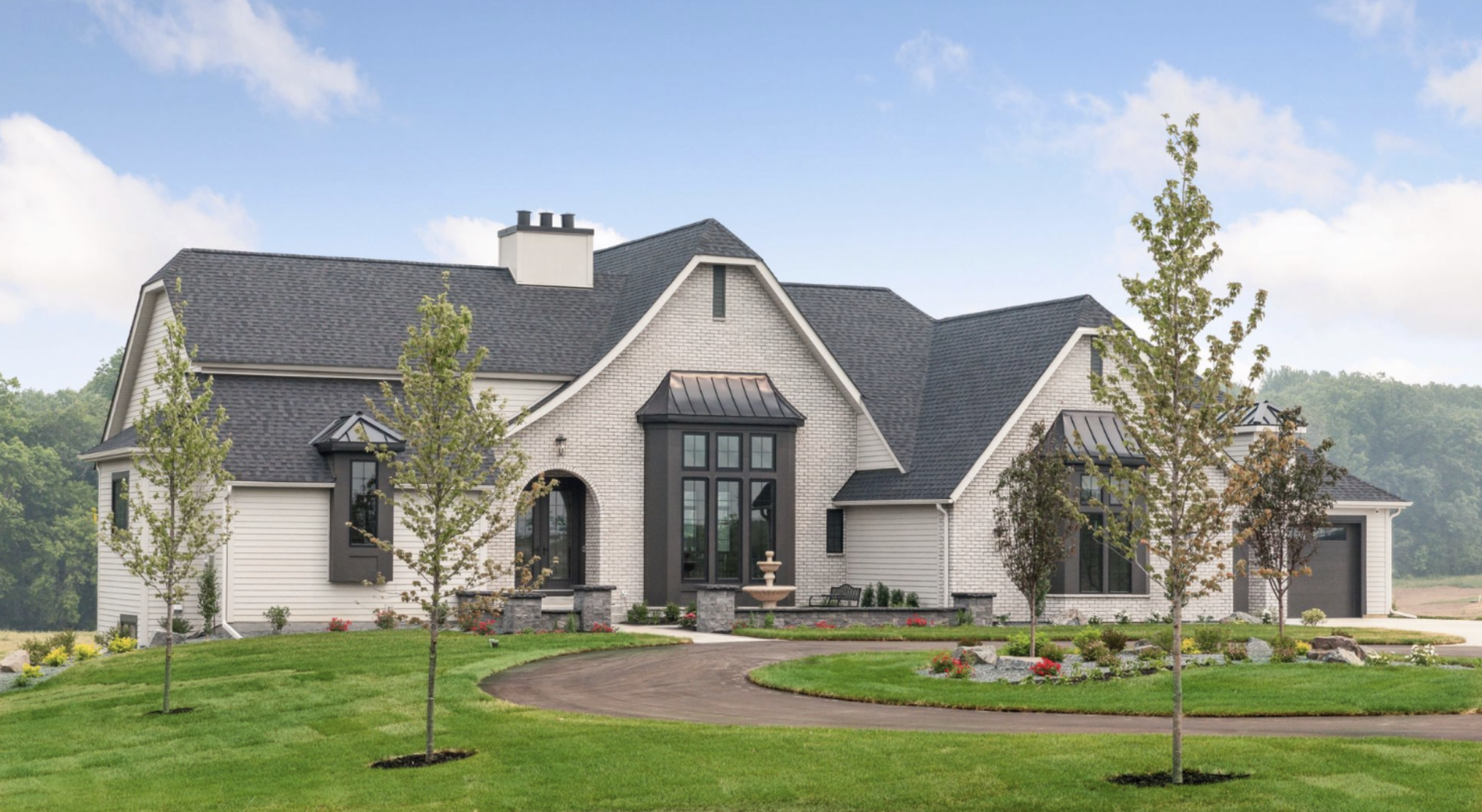Afton, MN 55001
MLS# 6527098
3 beds | 3 baths | 5209 sqft









































































Property Description
Welcome home to TJB Homes custom designed walkout rambler model home for sale. Considered to be the best lots and views in Afton Creek Preserve. Bright and airy open concept plan featuring a great room with gas fireplace, Gourmet kitchen with beamed vault throughout the great room. Custom designed cabinet features, w/large island and spacious perimeter countertops and large walk-in pantry. Not to be missed flex/office space! Open sun-filled spaces with walls of Andersen windows and access to a 3+ 4-track porch with fireplace. Spa-like owners suite with a walk-in shower, complete with soaking tub. Lower lvl BR 2 and 3. Great family entertainment space in the lower level, custom fireplace, wet bar, and so many architectural details throughout! . Super Energy construction package. Other home sites available.
| Room Name | Dimensions | Level |
| Recreation Room | 5x23 | Lower |
| Bar/Wet Bar Room | 12x11 | Lower |
| Porch | 16x16 | Main |
| Exercise Room | 21x17 | Lower |
| Den | 5x14 | Main |
| Laundry | 5x7 | Main |
| Second (2nd) Bedroom | 17x14 | Lower |
| Third (3rd) Bedroom | 18x15 | Lower |
| Kitchen | 5x15 | Main |
| First (1st) Bedroom | 5x16 | Main |
| Living Room | 23x18 | Main |
| Dining Room | 15x15 | Main |
Listing Office: Keller Williams Premier Realty
Last Updated: April - 29 - 2024

The data relating to real estate for sale on this web site comes in part from the Broker Reciprocity SM Program of the Regional Multiple Listing Service of Minnesota, Inc. The information provided is deemed reliable but not guaranteed. Properties subject to prior sale, change or withdrawal. ©2024 Regional Multiple Listing Service of Minnesota, Inc All rights reserved.

 Afton plat mls.pdf
Afton plat mls.pdf 

