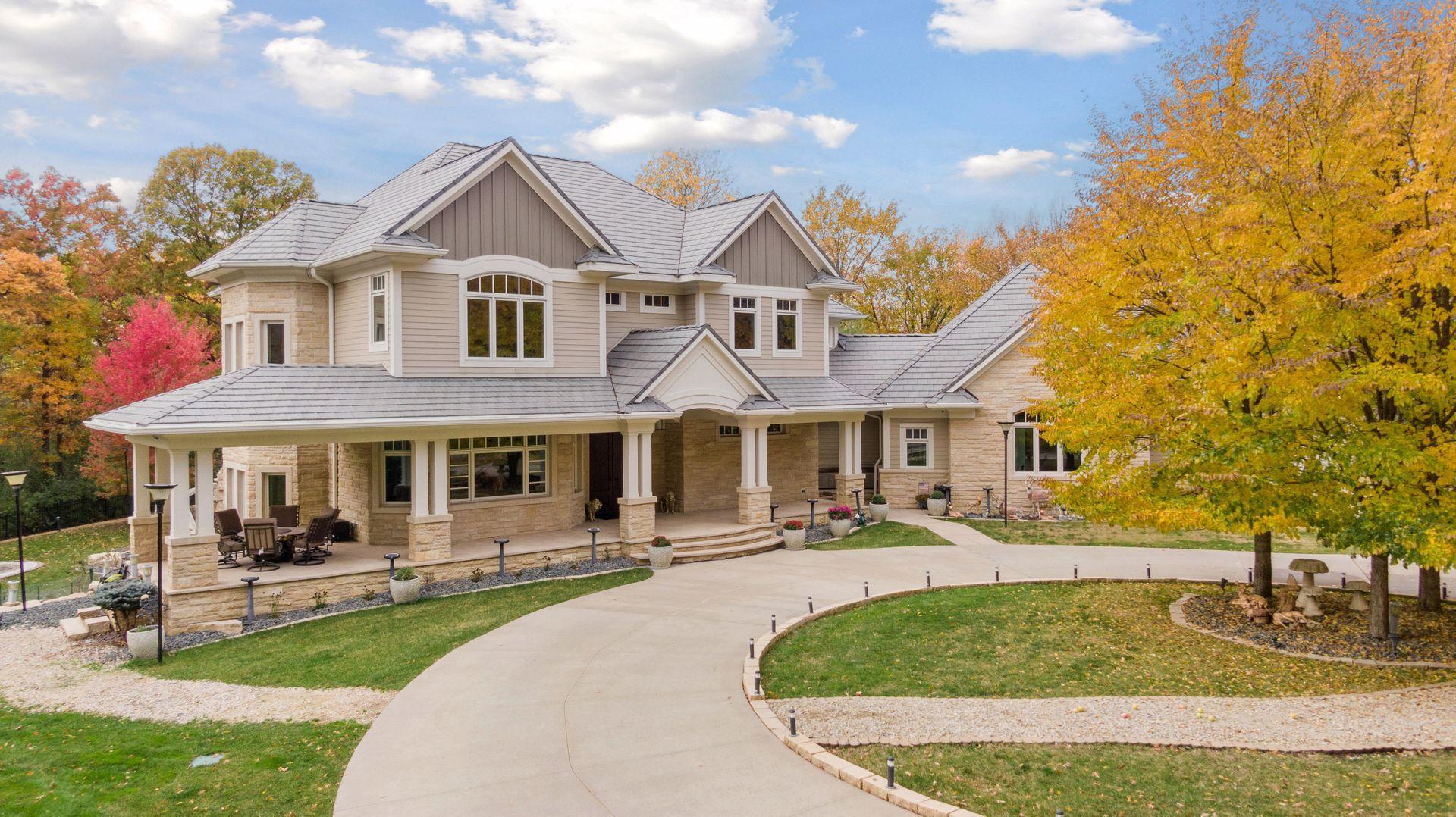Rochester, MN 55902
MLS# 6450667
7 beds | 10 baths | 10637 sqft












































































Property Description
This property is an exceptional masterpiece with the finest in architectural design. It's spans an impressive more than 10,000 SF, nestled on a sprawling lot, offering privacy & tranquility. A blend of technology & elegance, this smart home is tailored to meet the needs of a luxurious lifestyle. The outdoor space boasts a pool deck & hot tub. A stone staircase adds to the grandeur of the exterior. Step inside to discover the meticulously crafted interior, featuring a theater room & heated floors throughout. With a total of 7 beds & 9 baths, lower-level maid quarters & nanny suite, this home ensures ample space for both family & staff. The oversized garage offers practicality/convenience for vehicle storage/maintenance. The heart of this home lies in its 2 gourmet kitchens, the ideal space for culinary creativity. Multiple bonus rooms offer versatile spaces to suit various needs. Witness the experience of sheer opulence & sophistication in this property
Listing Office: Coldwell Banker Realty
Last Updated: April - 22 - 2024

The data relating to real estate for sale on this web site comes in part from the Broker Reciprocity SM Program of the Regional Multiple Listing Service of Minnesota, Inc. The information provided is deemed reliable but not guaranteed. Properties subject to prior sale, change or withdrawal. ©2024 Regional Multiple Listing Service of Minnesota, Inc All rights reserved.



