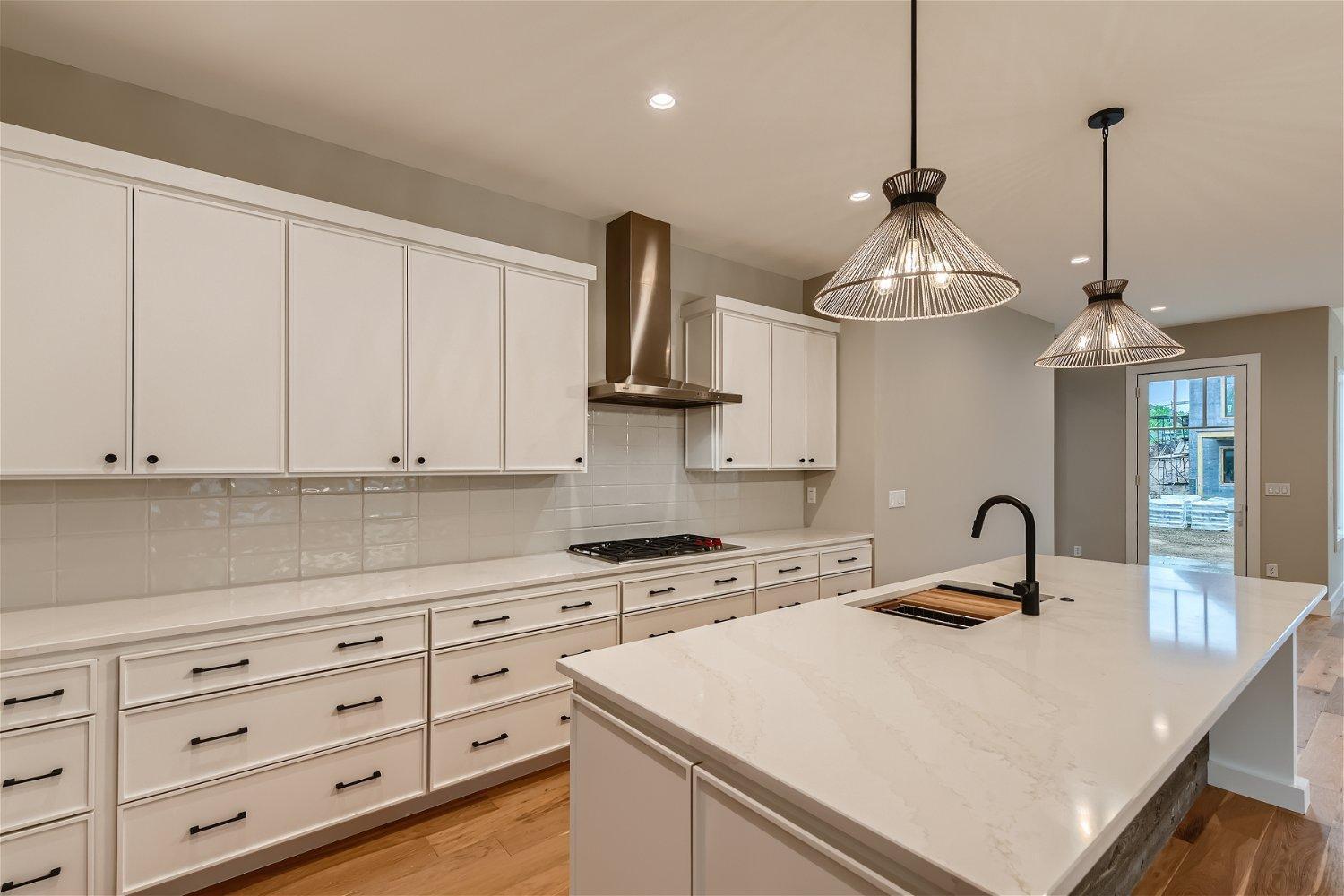Edina, MN 55436
MLS# 6497053
3 beds | 3 baths | 3882 sqft

















Property Description
Rare opportunity to build your new home with luxury and convenience right in the heart of Edina. Impressive design and custom options. Nestled in an already existing neighborhood that maintains lawn and snow care. Luxurious open main level living with gourmet kitchen including white oak wood flooring, custom cabinetry, quartz countertops, large kitchen island and high end appliances. Private owner's suite has a spacious bathroom with walk-in tile shower and attached walk-in closet including built ins. Sun soaked main level office and laundry room with all your needs on the main level. The lower level boasts a generous living room with wet bar, exercise room and two additional bedrooms. Relax and enjoy time in the added finished sun room and outdoor space. Start your build today and being customizing the inside to perfectly fit your design and style.
| Room Name | Dimensions | Level |
| Living Room | 21x17 | Main |
| Dining Room | 14x12 | Main |
| Kitchen | 16x10 | Main |
| Office | 11x9 | Main |
| First (1st) Bedroom | 16x14 | Main |
| Second (2nd) Bedroom | 15x12 | Lower |
| Third (3rd) Bedroom | 15x12 | Lower |
| Laundry | Main | |
| Exercise Room | 14x12 | Lower |
| Family Room | 23x17 | Lower |
Listing Office: Keller Williams Premier Realty Lake Minnetonka
Last Updated: April - 11 - 2024

The data relating to real estate for sale on this web site comes in part from the Broker Reciprocity SM Program of the Regional Multiple Listing Service of Minnesota, Inc. The information provided is deemed reliable but not guaranteed. Properties subject to prior sale, change or withdrawal. ©2024 Regional Multiple Listing Service of Minnesota, Inc All rights reserved.



