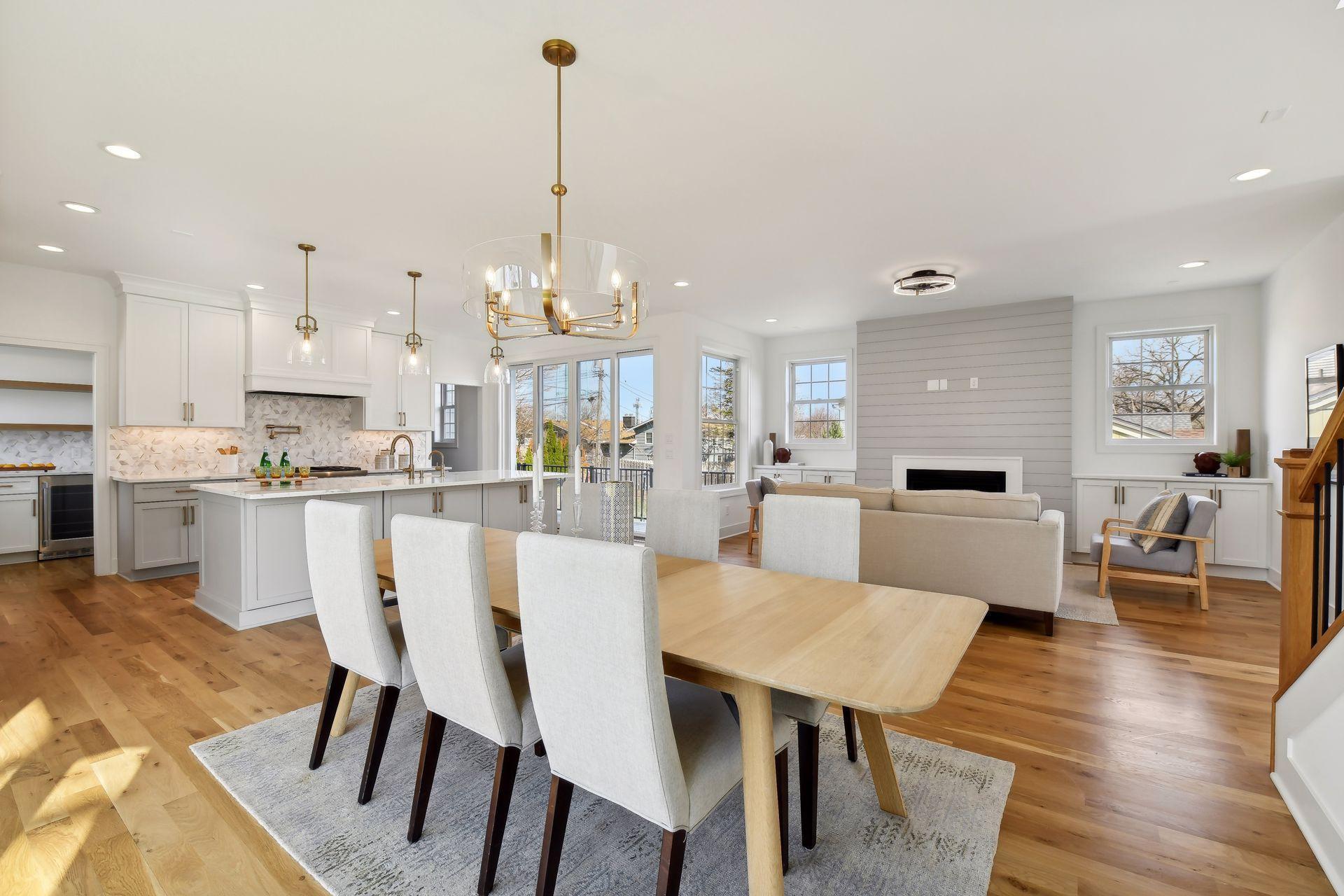Edina, MN 55424
MLS# 6517825
5 beds | 5 baths | 3644 sqft



































Property Description
Experience unparalleled luxury in this new East Edina home, perfectly located near Normandale French Immersion, Southview Middle, and Concord Elementary Schools. Surrounded by open spaces and playgrounds for maximum outdoor enjoyment. The home, set on a corner lot, radiates with natural light, accentuating the white oak floors and gas fireplace. The kitchen features Thermador appliances, a large island, and elegant backsplash. Upstairs offers a tranquil retreat with four bedrooms, three baths, including a pass-through bathroom, plus a laundry and study area. The basement provides a cozy haven for relaxing and entertainment with a wet bar, fireplace, wine closet, and bonus room. A three-car garage with heating and EV charging preps adds a touch of convenience. This isn't just a home; it's a lifestyle for those seeking the finest.
| Room Name | Dimensions | Level |
| Dining Room | 14x11 | Main |
| First (1st) Bedroom | 15x15 | Upper |
| Kitchen | 19x12 | Main |
| Living Room | 17x15 | Main |
| Third (3rd) Bedroom | 13x13 | Upper |
| Second (2nd) Bedroom | 13x12 | Upper |
| Fourth (4th) Bedroom | 12x09 | Upper |
| Family Room | 26x22 | Lower |
| Fifth (5th) Bedroom | 10x09 | Lower |
Listing Office: Lakes Sotheby's International Realty
Last Updated: May - 16 - 2024

The data relating to real estate for sale on this web site comes in part from the Broker Reciprocity SM Program of the Regional Multiple Listing Service of Minnesota, Inc. The information provided is deemed reliable but not guaranteed. Properties subject to prior sale, change or withdrawal. ©2024 Regional Multiple Listing Service of Minnesota, Inc All rights reserved.



