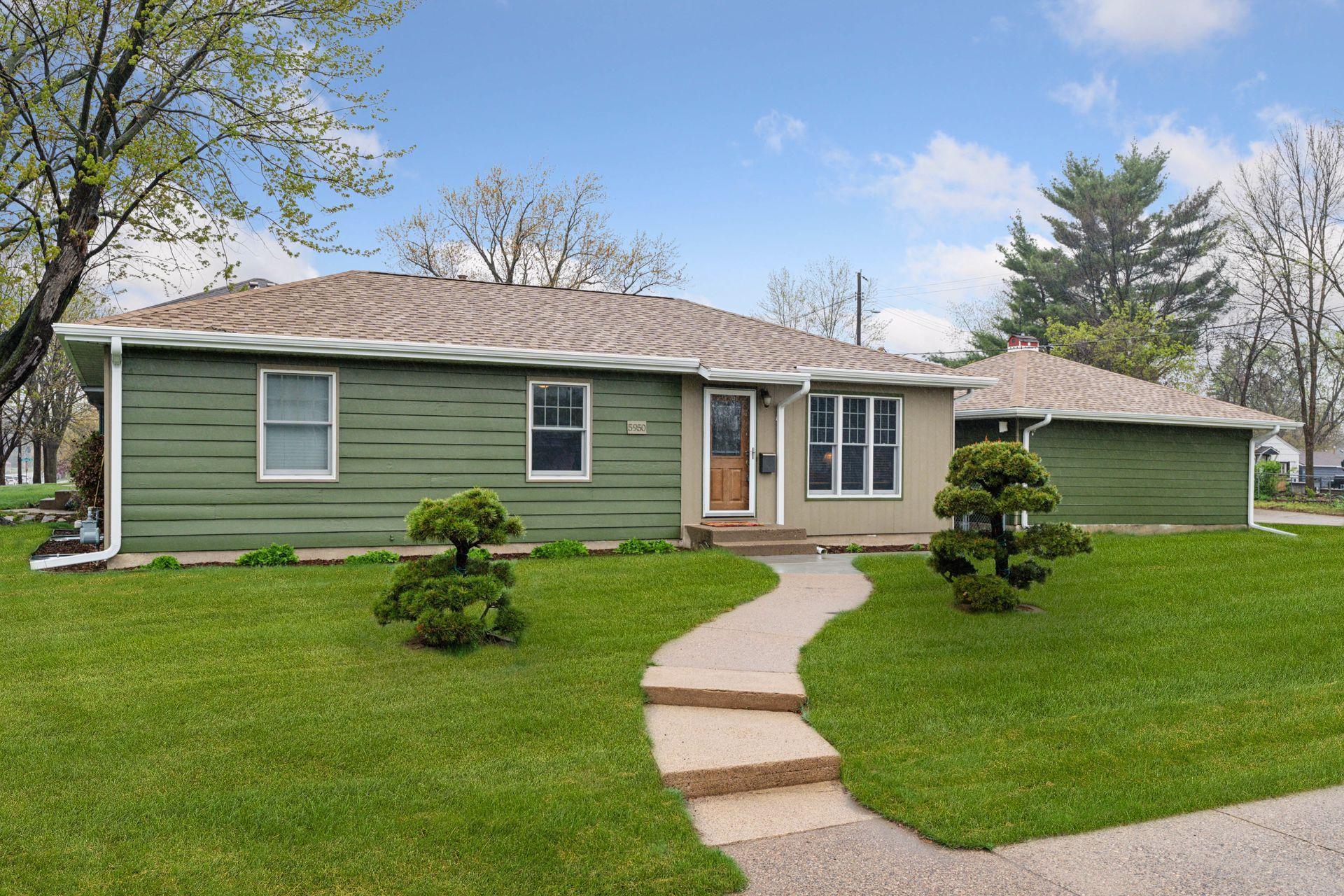Minneapolis, MN 55410
MLS# 6524337
Status: Pending
3 beds | 2 baths | 1058 sqft

































Property Description
Located in the highly sought after Armatage on a premier street of homes and corner lot! This is an incredible opportunity to implement your own design aesthetic into this fabulous 3-bedroom home with a perfect floorplan. A new patio connects to the 2-car garage perfect for the hobby, car or garden enthusiast. The serene, park-like setting is perfect for all your outdoor activities, having morning coffee on the patio and gardening. Recent upgrades include a new roof (2023), soffits, fascia and gutters, fresh exterior paint, doors, and trim. Within blocks of local schools, dining, shopping and baseball fields, convenience meets community. Unlock hidden potential with expansive lower-level including two storage spaces, oversized utility room and the opportunity to craft your dream family room and flex space—egress windows already installed! Welcome home to effortless charm and endless possibilities.
| Room Name | Dimensions | Level |
| Garage | 24x24 | Main |
| Patio | 23x8 | Main |
| Third (3rd) Bedroom | 12x8 | Main |
| First (1st) Bedroom | 11x11 | Main |
| Second (2nd) Bedroom | 11x10 | Main |
| Kitchen | 11x10 | Main |
| Dining Room | 11x10 | Main |
| Living Room | 16x11 | Main |
Listing Office: Edina Realty, Inc.
Last Updated: May - 12 - 2024

The data relating to real estate for sale on this web site comes in part from the Broker Reciprocity SM Program of the Regional Multiple Listing Service of Minnesota, Inc. The information provided is deemed reliable but not guaranteed. Properties subject to prior sale, change or withdrawal. ©2024 Regional Multiple Listing Service of Minnesota, Inc All rights reserved.

 floor plan.pdf
floor plan.pdf 

