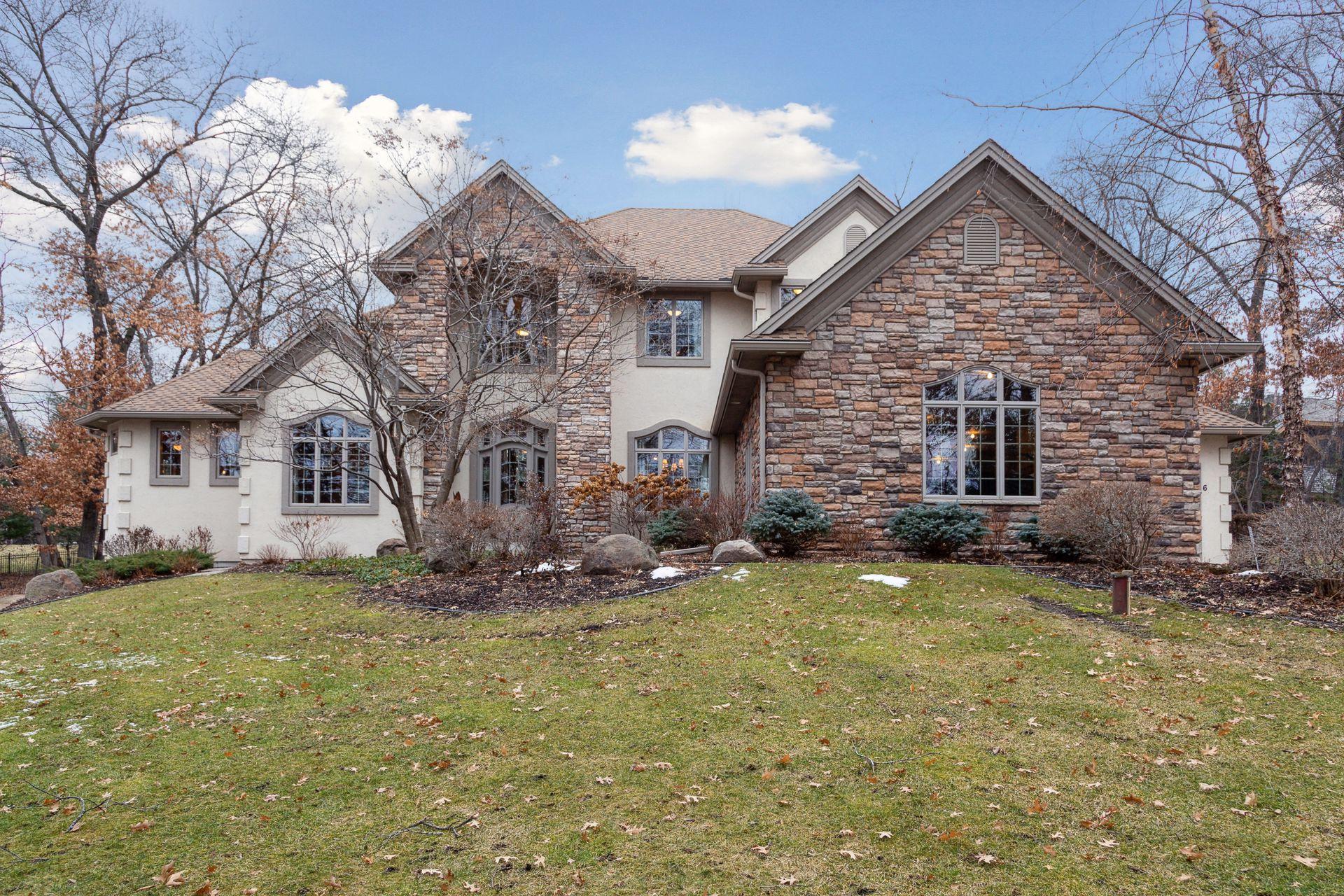Saint Paul, MN 55127
MLS# 6453653
5 beds | 5 baths | 7000 sqft











































































Property Description
This distinguished residence, nestled in North Oaks, offers wooded tranquility & privacy. You’ll be wowed stepping from the foyer into the 2-story Great Room with its wall of windows. The home features an elegant wood interior with custom detailing. Luxury meets daily life in the chef’s eat-in kitchen & separate spaces for mudroom, pantry & laundry room. The library/office enhances the home's appeal for remote work or quiet contemplation. The main level features a spacious primary suite with full bathroom & walk-in closet, providing a private retreat. Upstairs three bedrooms feature ensuite bathrooms & walk-in closets & an open library welcome you. Downstairs the expansive entertaining space & bar are perfect for a relaxing evening or for hosting gatherings. Imagine how many movie night memories will be created in the dedicated cinema room! Plus, so much storage! Indulge in private community amenities like trails, lake, tennis, and playground elevating your lifestyle to new heights.
| Room Name | Dimensions | Level |
| Kitchen | 11x19 | Main |
| Informal Dining Room | 14x25 | Main |
| Media Room | 19x28 | Lower |
| Loft | 12x13 | Upper |
| Second (2nd) Bedroom | 13x15 | Upper |
| First (1st) Bedroom | 17x15 | Main |
| Fourth (4th) Bedroom | 15x13 | Upper |
| Third (3rd) Bedroom | 13x12 | Upper |
| Fifth (5th) Bedroom | Lower | |
| Office | 12x15 | Main |
| Billiard Room | 18x19 | Lower |
| Exercise Room | 16x14 | Lower |
| Dining Room | 12x147 | Main |
Listing Office: Keller Williams Realty Integrity-Edina
Last Updated: April - 12 - 2024

The data relating to real estate for sale on this web site comes in part from the Broker Reciprocity SM Program of the Regional Multiple Listing Service of Minnesota, Inc. The information provided is deemed reliable but not guaranteed. Properties subject to prior sale, change or withdrawal. ©2024 Regional Multiple Listing Service of Minnesota, Inc All rights reserved.

 Home Features - 6 Red Forest Way.pdf
Home Features - 6 Red Forest Way.pdf 

