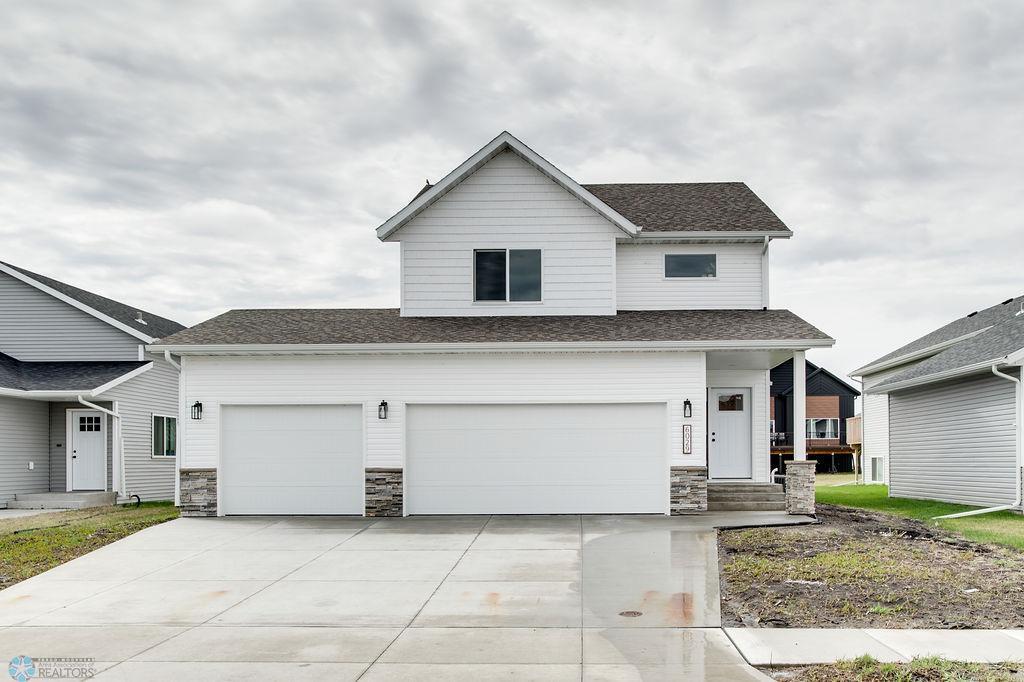Horace, ND 58047
MLS# 6529941
4 beds | 4 baths | 2201 sqft








































Property Description
Welcome home with this beautiful, fully finished two story home in the Cub Creek addition. You'll fall in love upon entering the large foyer that leads you into the great room. The spacious living room is filled with natural light, and gives you access to the outdoor patio. The kitchen features a large island, stainless steel appliances, and luxury vinyl plank throughout. A 1/2 bathroom in the hallway leading to your attached garage completed the layout of the main floor. The second story features a larger primary suite with a private full bathroom that has a double vanity, and walk in closet. The second story has two more bedrooms, another full bathroom, and a laundry room! The basement of this home gives another opportunity for relaxation with a spacious family room. There is an additional 4th bedroom and a 3rd full bathroom in the basement as well. The attached garage has 3 stalls, and is finished. Give us a call today, and see this home before it's gone
| Room Name | Level |
| Fourth (4th) Bedroom | Basement |
| Bathroom | Basement |
| Bathroom | Second |
| Bathroom | Main |
| Laundry | Second |
| Family Room | Basement |
| Third (3rd) Bedroom | Second |
| Second (2nd) Bedroom | Second |
| First (1st) Bedroom | Second |
| Primary Bath | Second |
| Kitchen | Main |
| Living Room | Main |
| Dining Room | Main |
| Foyer | Main |
Listing Office: Prime Realty
Last Updated: May - 12 - 2024

The data relating to real estate for sale on this web site comes in part from the Broker Reciprocity SM Program of the Regional Multiple Listing Service of Minnesota, Inc. The information provided is deemed reliable but not guaranteed. Properties subject to prior sale, change or withdrawal. ©2024 Regional Multiple Listing Service of Minnesota, Inc All rights reserved.



