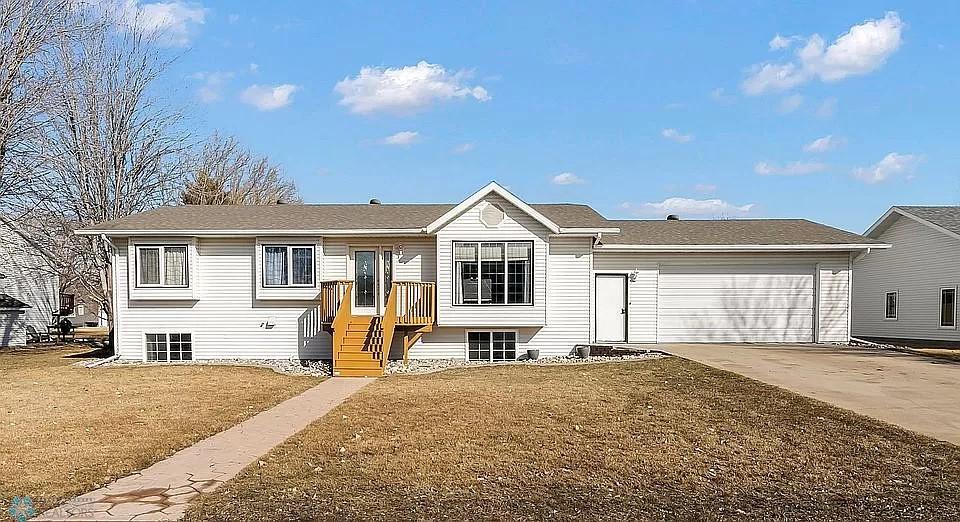Hillsboro, ND 58045
MLS# 6513585
5 beds | 3 baths | 3380 sqft














































Property Description
Beautifully updated, well kept spacious 5 bed, 3 bath home, halfway between Fargo and Grand Forks, blocks from the Hillsboro schools. Two levels of open floor plan living space with a two-car attached heated garage. Walk in from the garage to a large spacious mudroom/entry with a wall of lockers for all your coats & boots. Enjoy high pitched ceilings, spacious living room, kitchen with new appliances, a great pantry, and a informal dining room overlooking the spacious backyard with mature trees. Enjoy the outdoors and entertain on your large deck and a 17x20 stamped patio with a hot tub with privacy fence. Great curb appeal with curbed landscaping, tree edging, stamped front concrete sidewalk leading to the front door. All new interior paint, updated bathrooms with new trim and doors throughout the house in 2024. The large, finished basement is great for family time, working out, crafting, or just doing the laundry. Come see this great home before it is gone.
| Room Name | Level |
| Bathroom | Lower |
| Bathroom | Main |
| Bathroom | Main |
| Deck | Main |
| Patio | Main |
| Office | Main |
| Fifth (5th) Bedroom | Lower |
| Family Room | Lower |
| Bonus Room | Lower |
| Laundry | Lower |
| Third (3rd) Bedroom | Main |
| Mud Room | Main |
| Fourth (4th) Bedroom | Lower |
| Informal Dining Room | Main |
| First (1st) Bedroom | Main |
| Second (2nd) Bedroom | Main |
| Living Room | Main |
| Kitchen | Main |
| Foyer | Main |
Listing Office: RE/MAX Legacy Realty
Last Updated: April - 30 - 2024

The data relating to real estate for sale on this web site comes in part from the Broker Reciprocity SM Program of the Regional Multiple Listing Service of Minnesota, Inc. The information provided is deemed reliable but not guaranteed. Properties subject to prior sale, change or withdrawal. ©2024 Regional Multiple Listing Service of Minnesota, Inc All rights reserved.

 salander 614 my house letter.pdf
salander 614 my house letter.pdf 

