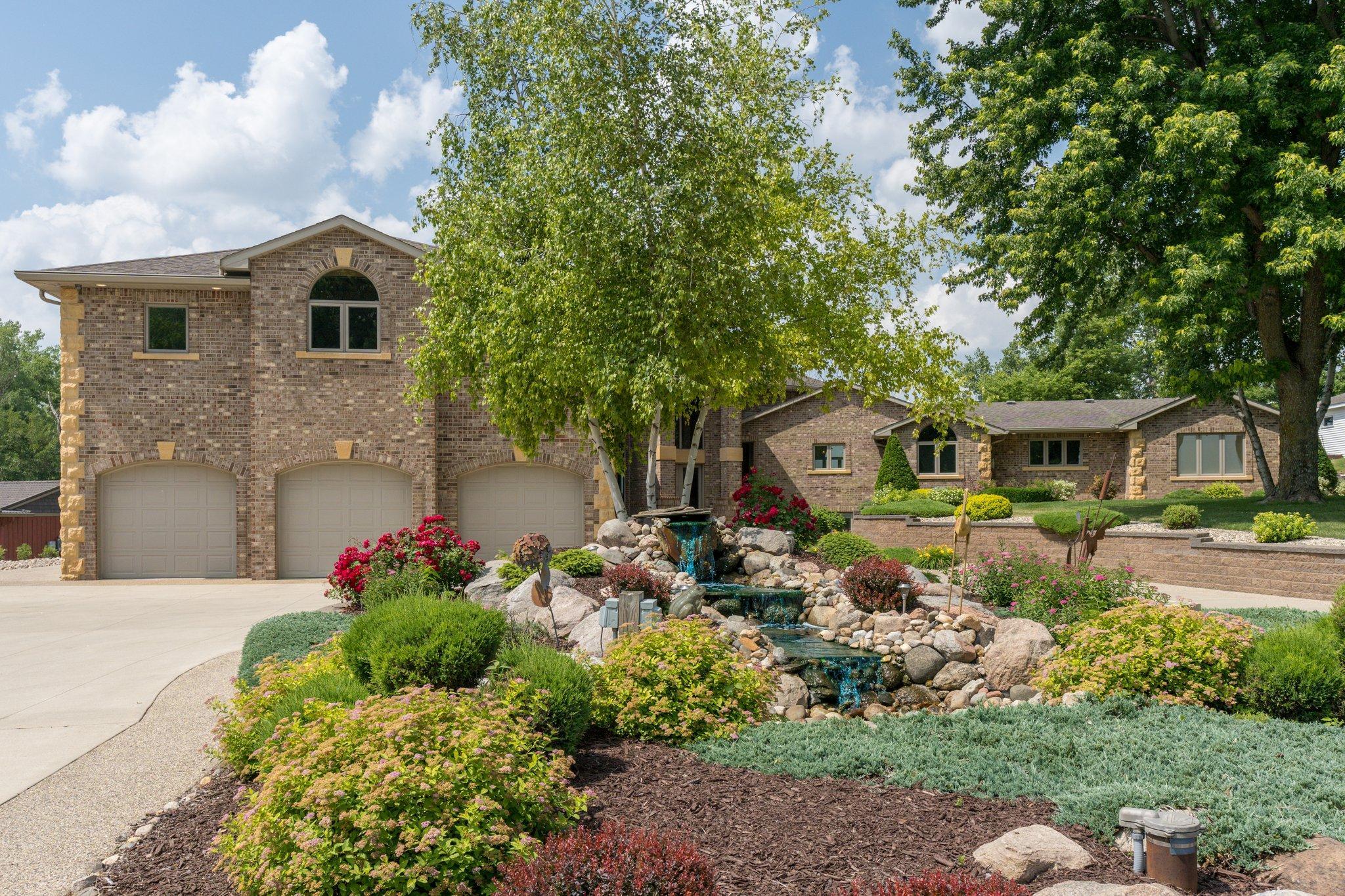Madison Lake, MN 56063
MLS# 6496910
4 beds | 6 baths | 12343 sqft
















































































| Room Name | Dimensions | Level |
| Foyer | 22 x 15 | Main |
| Other | 7.5 x 7 | Main |
| Media Room | 16 x21 | Main |
| Living Room | 12 x 19 | Main |
| Second Kitchen | 28 x 17 | Main |
| Family Room | 20 x 22.5 | Main |
| Dining Room | 13 x 26 | Main |
| Kitchen | 23 x 12.5 | Main |
| Bathroom | 6 x 5.5 | Main |
| Office | 13 x 15 | Main |
| Primary Bath | 16 x 25 | Main |
| Laundry | 14 x 10 | Main |
| Recreation Room | 48 x 61 | Lower |
| Bathroom | 9 x 6 | Lower |
| Bathroom | 7 x 9 | Lower |
| Bathroom | 5 x 10 | Lower |
| Bathroom | 8 x 12 | Lower |
| Loft | 40 x 34 | Upper |
Listing Office: Keller Williams Integrity Realty
Last Updated: March - 01 - 2024

The data relating to real estate for sale on this web site comes in part from the Broker Reciprocity SM Program of the Regional Multiple Listing Service of Minnesota, Inc. The information provided is deemed reliable but not guaranteed. Properties subject to prior sale, change or withdrawal. ©2024 Regional Multiple Listing Service of Minnesota, Inc All rights reserved.

 Exhibit A - 6202 Shamrock Dr.pdf
Exhibit A - 6202 Shamrock Dr.pdf 

