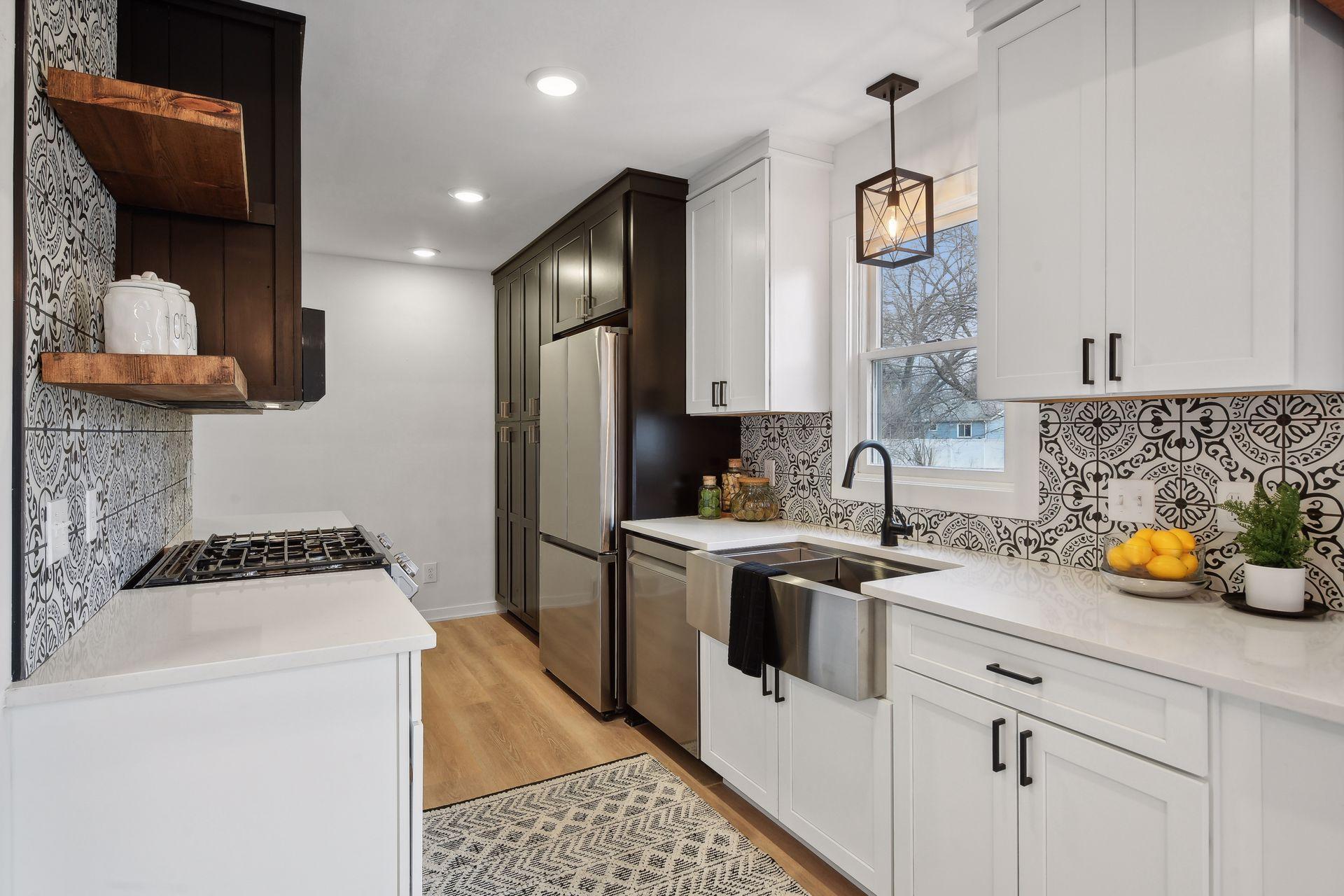Crystal, MN 55428
MLS# 6504854
Status: Closed
4 beds | 3 baths | 2160 sqft


















































Property Description
Welcome to a fully renovated home brought back to life. The classic facade has been upgraded with showstopping pergolas and black paint scheme to a new exterior. Enter your new front door to an updated home with stylish finishes plus peace-of-mind updates – new appliances, roof, doors…the list goes on. Or enter through a convenient “side” door into your mudroom, dining, and kitchen – new cabinets, quartz counters, full height splash, appliances, lighting, paint, flooring – a fully updated home. From the dining, catch a glimpse of the sizable, fenced yard beyond the refinished decks. Continue inside to notice the fully updated bath with dual sinks and two main floor bedrooms. Upstairs you’ll find your primary suite with plenty of closet space and a new, stylish ¾ bath. Downstairs you’ll find a 4th bedroom, family room and fully updated ¾ bath. An oversized 1-car garage, shed and utility room give you space for any projects, though most of them were already done for you in your new home!
| Room Name | Dimensions | Level |
| Living Room | 17x12 | Main |
| Kitchen | 15x8 | Main |
| Dining Room | 9x12 | Main |
| Family Room | 15x11 | Basement |
| Mud Room | 8x6 | Main |
| Second (2nd) Bedroom | 11x12 | Main |
| First (1st) Bedroom | 31x12 | Upper |
| Fourth (4th) Bedroom | 13x11 | Basement |
| Third (3rd) Bedroom | 9x11 | Main |
| Deck | 16x14 | Main |
| Laundry | 7x8 | Basement |
Listing Office: Edina Realty, Inc.
Last Updated: May - 02 - 2024

The data relating to real estate for sale on this web site comes in part from the Broker Reciprocity SM Program of the Regional Multiple Listing Service of Minnesota, Inc. The information provided is deemed reliable but not guaranteed. Properties subject to prior sale, change or withdrawal. ©2024 Regional Multiple Listing Service of Minnesota, Inc All rights reserved.



