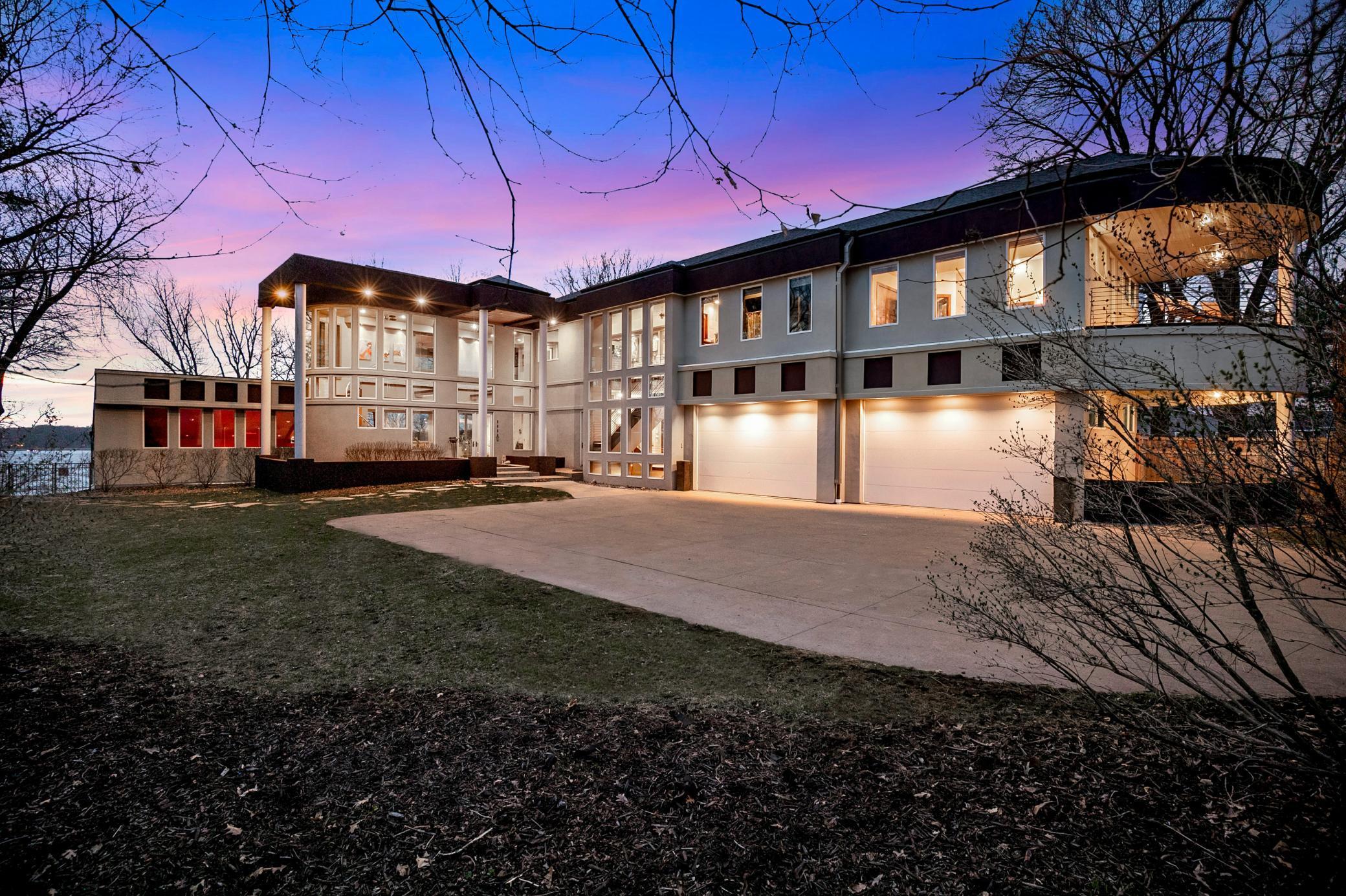Maple Grove, MN 55369
MLS# 6475898
5 beds | 6 baths | 8296 sqft






































































































































Property Description
This one-of-a-kind, 2005, Smuckler designed estate was designed to maximize sunset views from the east shore of Eagle Lake, a fully recreational, 296-acre lake just SE of Arbor Lakes. A geothermal HVAC system keeps utility bills affordable despite the home's size and walls of glass. At construction, a partial 1950s built foundation was salvaged to work around setbacks and set the home as close to the bluff as possible, which enabled the size, the tree-house-like views, and the spacious, flat, yard space, which make this virtually impossible to replicate. With an extreme attention to detail and thoughtful design to maximize natural light, views, and fun, the resort style home took 3 years to build, and is loaded with high end finishes & features. For 12 years, the current owner has meticulously cared for the property and made significant capital improvements, including a massive, maintenance free, 2-tiered, lakeside deck and a state-of-the-art privacy fence with a programmable gate.
| Room Name | Dimensions | Level |
| Dining Room | 15x12 | Main |
| Great Room | 25x26 | Main |
| Billiard Room | 20x20 | Main |
| Loft | 48x13 | Upper |
| Laundry | 7x6 | Upper |
| Laundry | 14x7 | Main |
| Foyer | 32x21 | Main |
| First (1st) Bedroom | 24x16 | Upper |
| Informal Dining Room | 22x10 | Main |
| Flex Room | 28x18 | Lower |
| Media Room | 17x35 | Lower |
| Fifth (5th) Bedroom | 19x12 | Lower |
| Fourth (4th) Bedroom | 14x12 | Upper |
| Third (3rd) Bedroom | 18x12 | Upper |
| Second (2nd) Bedroom | 15x12 | Upper |
| Kitchen | 23x15 | Main |
| Screened Porch | 25x23 | Upper |
Listing Office: Leyendecker Realty
Last Updated: May - 01 - 2024

The data relating to real estate for sale on this web site comes in part from the Broker Reciprocity SM Program of the Regional Multiple Listing Service of Minnesota, Inc. The information provided is deemed reliable but not guaranteed. Properties subject to prior sale, change or withdrawal. ©2024 Regional Multiple Listing Service of Minnesota, Inc All rights reserved.



