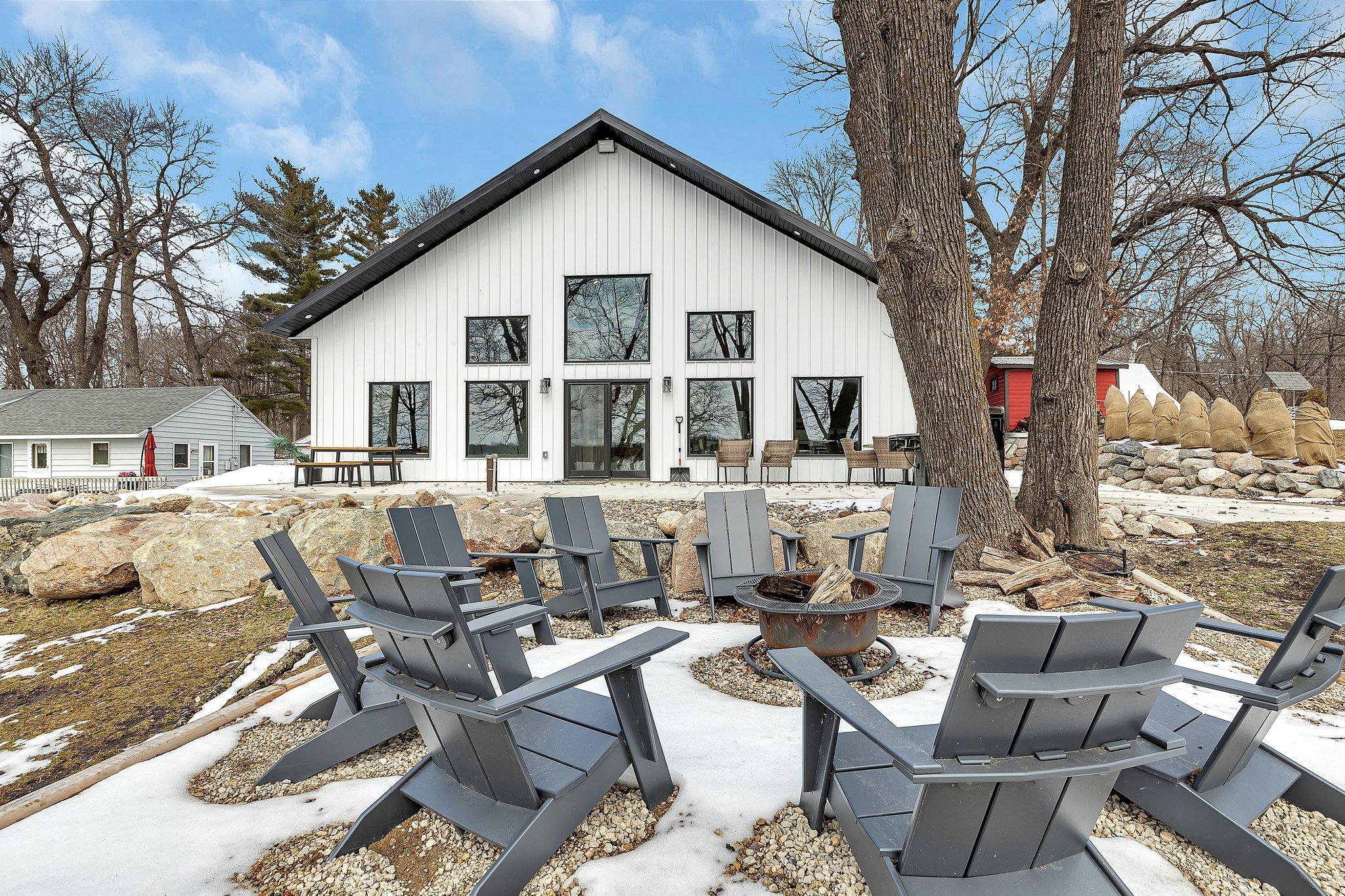Spicer, MN 56288
MLS# 6509413
6 beds | 2 baths | 2613 sqft



















































Property Description
Check out this beautiful lake home located on Nest Lake! Open concept floor plan offering 6 bedrooms, 2 baths, farmhouse style exterior and modern interior. Vaulted loft area overlooks the lake and the spacious kitchen/dining/family room. Awesome kitchen with a huge center island and custom cabinets. Upgraded mechanicals & appliances, in-floor heat, custom built ins, and true hardwood floors. In addition, class 5 additional driveway, extensive landscaping, and epoxied game room in the garage!! Quality craftsmanship throughout! This one you won’t want to miss!!
| Room Name | Dimensions | Level |
| Fourth (4th) Bedroom | 13x11 | Upper |
| Third (3rd) Bedroom | 13x11 | Upper |
| Sixth (6th) Bedroom | 11x10 | Upper |
| Fifth (5th) Bedroom | 11x10 | Upper |
| Living Room | 16x16 | Main |
| Kitchen | 16x15 | Main |
| Dining Room | 16x9 | Main |
| Second (2nd) Bedroom | 13x12 | Main |
| First (1st) Bedroom | 13x12 | Main |
Listing Office: Exp Realty, LLC.
Last Updated: April - 10 - 2024

The data relating to real estate for sale on this web site comes in part from the Broker Reciprocity SM Program of the Regional Multiple Listing Service of Minnesota, Inc. The information provided is deemed reliable but not guaranteed. Properties subject to prior sale, change or withdrawal. ©2024 Regional Multiple Listing Service of Minnesota, Inc All rights reserved.



