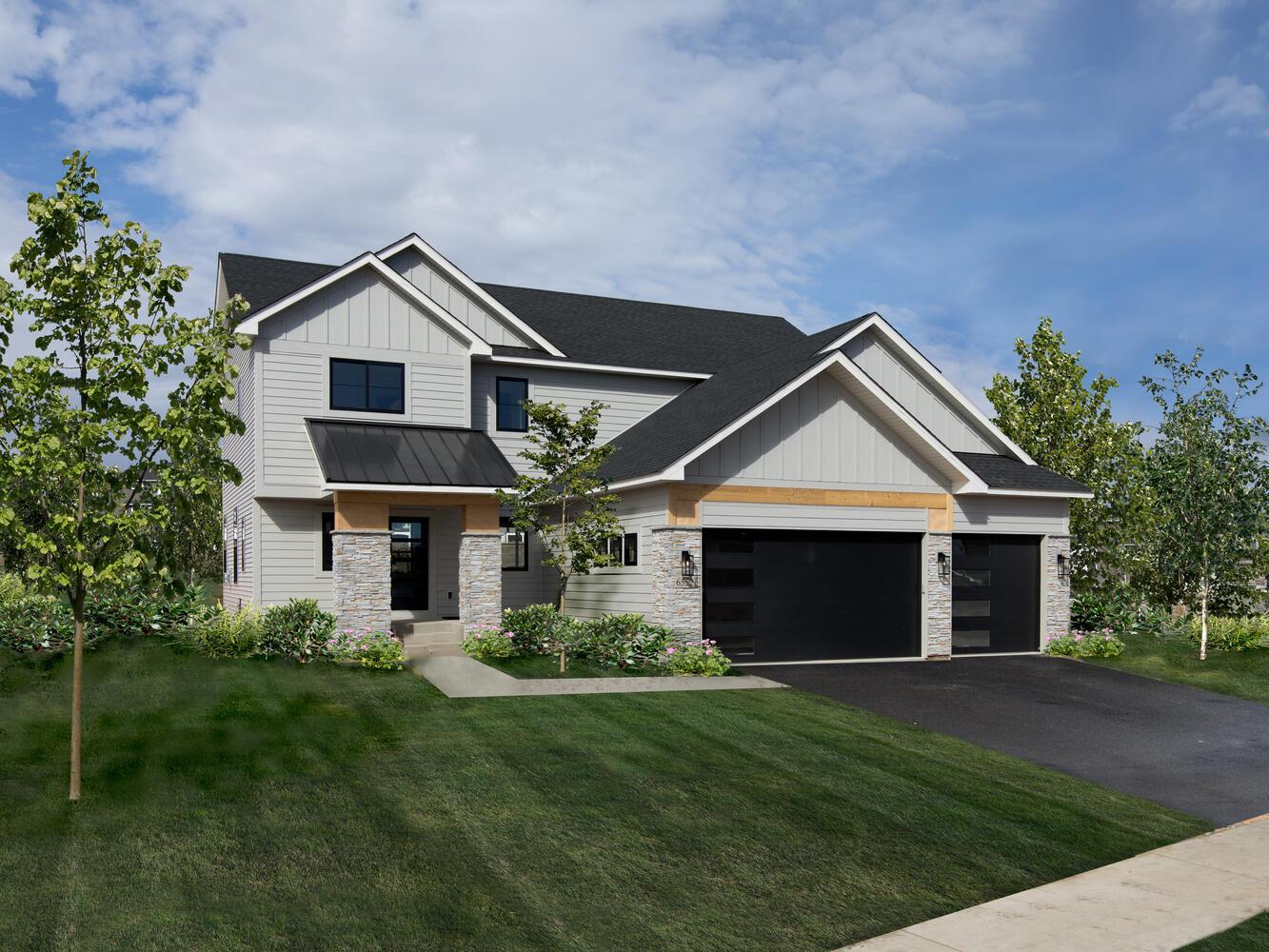Savage, MN 55378
MLS# 6492356
4 beds | 3 baths | 4060 sqft


























Property Description
Welcome to the Charleston by Pinnacle Family Homes. Another well-designed 2 story with strict attention to detail, offers a fresh perspective on family-centered living. The kitchen with an oversized center island and walk-in pantry is the heart of this home. Imagine the many gatherings you may have in the bright and spacious family room in front of the cozy fireplace. Andersen Windows, quartz countertops, laminate floors throughout main level, custom cabinets, built-in bench in mud room. Irrigation system, sod/landscaping and 14' x 16' rear concrete patio also included. Stop in and as there is so much more you need to see!
| Room Name | Dimensions | Level |
| Pantry (Walk-In) | 5 x 5 | Main |
| Kitchen | 15 x 17 | Main |
| Living Room | 20 x 17 | Main |
| Dining Room | 12 x 17 | Main |
| Flex Room | 11 x 10 | Main |
| First (1st) Bedroom | 14 x 16 | Upper |
| Second (2nd) Bedroom | 10 x 12 | Upper |
| Third (3rd) Bedroom | 10 x 12 | Upper |
| Fourth (4th) Bedroom | 14 x 13 | Upper |
| Laundry | 9 x 10 | Upper |
Listing Office: PFH Real Estate Group
Last Updated: May - 17 - 2024

The data relating to real estate for sale on this web site comes in part from the Broker Reciprocity SM Program of the Regional Multiple Listing Service of Minnesota, Inc. The information provided is deemed reliable but not guaranteed. Properties subject to prior sale, change or withdrawal. ©2024 Regional Multiple Listing Service of Minnesota, Inc All rights reserved.

 Savage Model City Park Map.pdf
Savage Model City Park Map.pdf 

