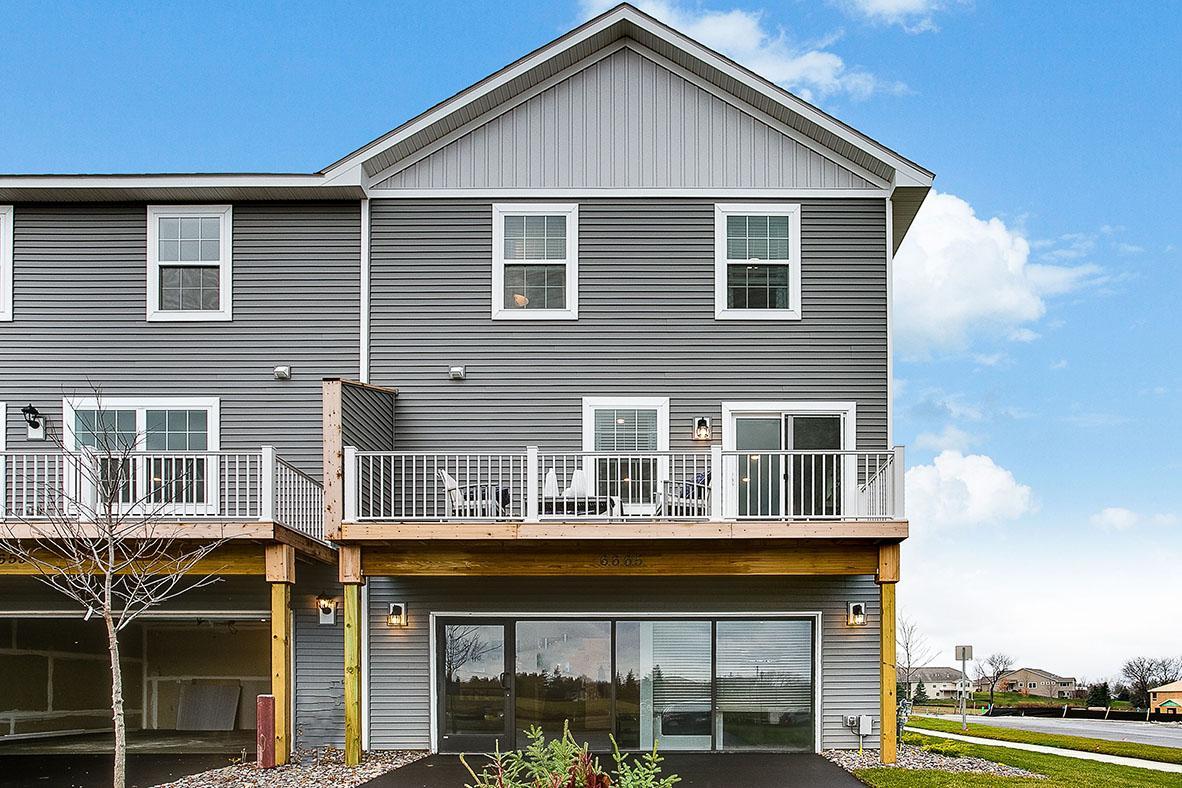Cottage Grove, MN 55016
MLS# 6311829
3 beds | 3 baths | 1687 sqft




























Property Description
MODEL HOME. NOT FOR SALE. Amazing residential location in South Washington County School District 833! Our townhomes feature 3 bedrooms & laundry upstairs including private primary suite with walk in closet. Finished lower-level bonus room is perfect for guests, home office, or fitness. We include designer inspired cabinets, expansive kitchen island for 4-person seating, vented microwave hood and gas range. Plus, smart home package, premium carpet and wood laminate floors, Sherwin Williams paint, whole home humidifier, air exchanger, high efficiency furnace and a deck on the main level come standard with every home! Hinton Woods is 5 minutes from all that Woodbury has to offer, 5 minutes from all the Cottage Grove has to offer! Plus, walking distance to Junction 70 restaurant and Cottage Grove Elementary School!
| Room Name | Dimensions | Level |
| Laundry | Upper | |
| Dining Room | 13 x 9 | Main |
| Kitchen | 13 x 13 | Main |
| Family Room | 21 x 14 | Main |
| Second (2nd) Bedroom | 9 x 11 | Upper |
| First (1st) Bedroom | 13 x 12 | Upper |
| Third (3rd) Bedroom | 9 x 11 | Upper |
| Deck | 20 x 6 | Main |
| Flex Room | 10 x 12 | Lower |
| Porch | 8 x 4 | Main |
Listing Office: D.R. Horton, Inc.
Last Updated: May - 18 - 2024

The data relating to real estate for sale on this web site comes in part from the Broker Reciprocity SM Program of the Regional Multiple Listing Service of Minnesota, Inc. The information provided is deemed reliable but not guaranteed. Properties subject to prior sale, change or withdrawal. ©2024 Regional Multiple Listing Service of Minnesota, Inc All rights reserved.



