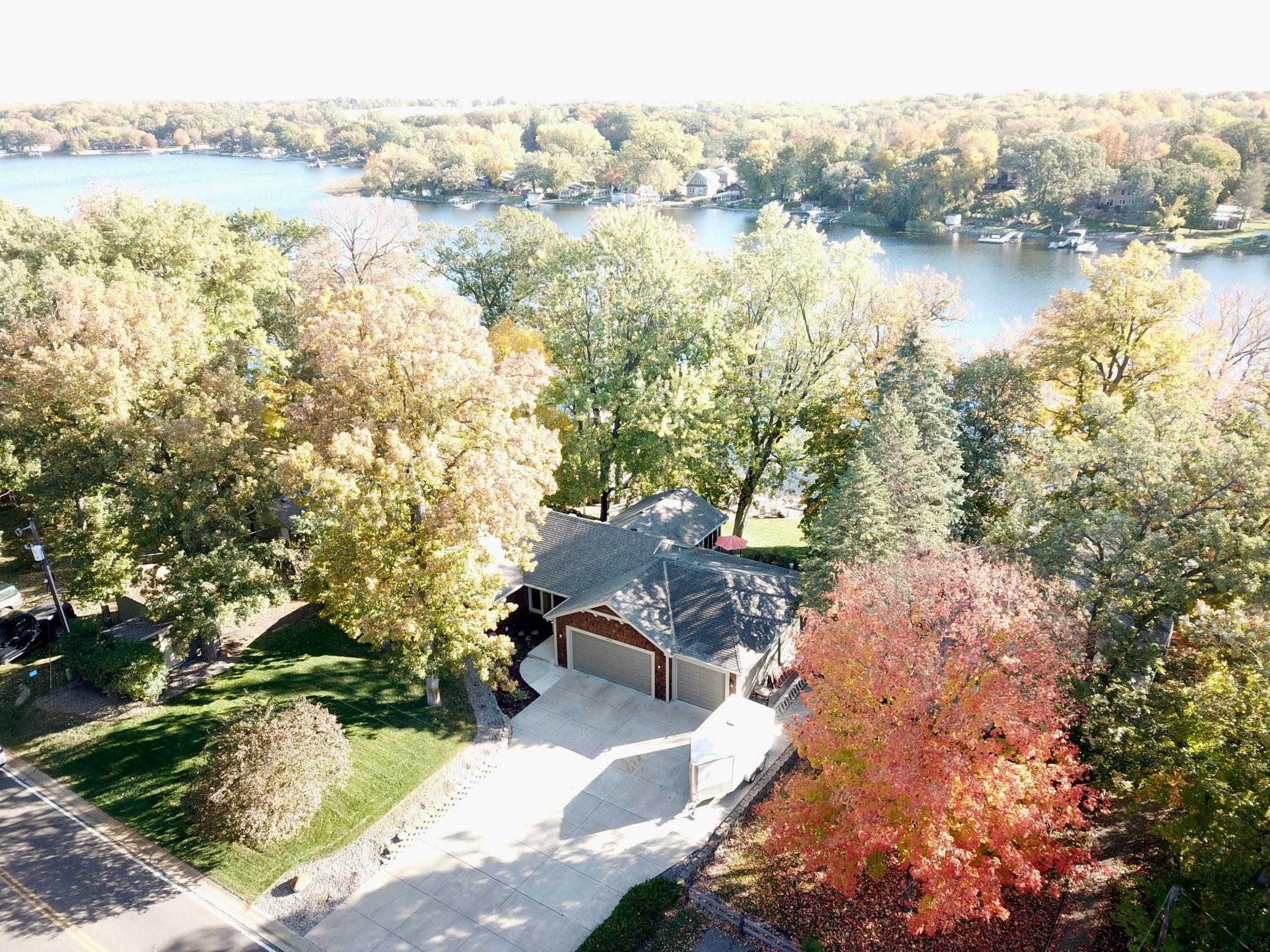Annandale, MN 55302
MLS# 6271825
Status: Closed
3 beds | 3 baths | 3050 sqft












































Property Description
Don’t Miss your Opportunity to Own a Custom Rambler on 100' of Cedar Lake.Welcoming foyer invites you into the Open&Blended flr plan loaded w/quality finishes.Lots of windows bring the outdoors in w/East sun filled exposure.Custom Knotty Alder cabinetry,2-panel solid doors&trim,Ash hrdwd flrs,Knock down ceilings.Delightful Kit w/Farm sink,Drawer Microwave,Vent-a-Hood,Thermador appli, GraniteTops w/large Cntr Island,Stone bcksplsh&Undercabinet lites.Built-in Bookshelves accent the Great Rm&Spacious Owner’s Ste-panned ceiling,Custom walk-in closet,Private Bth-Stone flr&walk-in shower,Dual showerheads, Cambria top w/dble sinks,Iron rail accents staircase into LL w/2Bdrms, full tiled Bth-soaker tub&BonusRm.Laundry&Utility w/tons of storage.Oversized 3car-insulated-heated-floordrains-water-electric-epoxy flr-concrete driveway-addl’t side parking,Shed&Boat house w/rail track for easy in&out boat storage.Irrigation,Paved Rd,18HoleGolfCourse.Active Lake Assoc
| Room Name | Dimensions | Level |
| Second (2nd) Bedroom | 15x16 | Lower |
| Third (3rd) Bedroom | 12x15 | Lower |
| Family Room | 18x18 | Main |
| First (1st) Bedroom | 20x15 | Main |
| Deck | 10x8 | Third |
| Deck | 13x17 | Lower |
| Deck | 17x16 | Main |
| Dining Room | 9x12 | Main |
| Laundry | 16x14 | Lower |
| Living Room | 17x16 | Main |
| Foyer | 8x7 | Main |
| Kitchen | 12x15 | Main |
| Bonus Room | 15x18 | Lower |
Listing Office: RE/MAX Results
Last Updated: April - 17 - 2024

The data relating to real estate for sale on this web site comes in part from the Broker Reciprocity SM Program of the Regional Multiple Listing Service of Minnesota, Inc. The information provided is deemed reliable but not guaranteed. Properties subject to prior sale, change or withdrawal. ©2024 Regional Multiple Listing Service of Minnesota, Inc All rights reserved.

 Welcome.6810Inman.pdf
Welcome.6810Inman.pdf 

